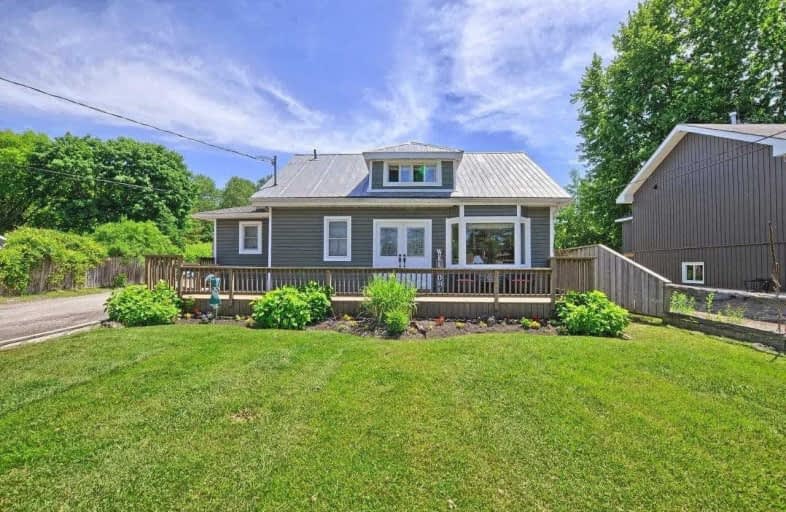Sold on Jun 26, 2020
Note: Property is not currently for sale or for rent.

-
Type: Detached
-
Style: 1 1/2 Storey
-
Size: 1100 sqft
-
Lot Size: 80.83 x 261.75 Feet
-
Age: 31-50 years
-
Taxes: $2,683 per year
-
Days on Site: 8 Days
-
Added: Jun 18, 2020 (1 week on market)
-
Updated:
-
Last Checked: 3 months ago
-
MLS®#: N4798885
-
Listed By: Keller williams realty centres, brokerage
Remarkable Home With Large Lot Including A Brand New 24X30 Shop In The Back, Perrenial Gardens Surrounding Home. Newly Renovated Main Floor Including Kitchen With Granite Counters And New Appliances. New Siding On Entire Home, Most Windows Have All Been Replaced Including Patio Door And Front Door . Lets Not Forget The Hot Tub. Dont Miss This Great Home, Perfect For Small Family Or Starter Home.
Extras
Fridge, Stove, B/I Dishwasher, Washer, Dryer, Hot Tub, Hot Water Tank, Exclude The Water Filtration System However Can Be Purchased From Sellers Or Takeover The Payment Of $93.77
Property Details
Facts for 349 Pefferlaw Road, Georgina
Status
Days on Market: 8
Last Status: Sold
Sold Date: Jun 26, 2020
Closed Date: Aug 28, 2020
Expiry Date: Oct 30, 2020
Sold Price: $515,000
Unavailable Date: Jun 26, 2020
Input Date: Jun 18, 2020
Prior LSC: Sold
Property
Status: Sale
Property Type: Detached
Style: 1 1/2 Storey
Size (sq ft): 1100
Age: 31-50
Area: Georgina
Community: Pefferlaw
Inside
Bedrooms: 2
Bathrooms: 2
Kitchens: 1
Rooms: 5
Den/Family Room: No
Air Conditioning: Central Air
Fireplace: No
Laundry Level: Main
Washrooms: 2
Building
Basement: Crawl Space
Basement 2: Part Bsmt
Heat Type: Forced Air
Heat Source: Gas
Exterior: Alum Siding
Water Supply Type: Drilled Well
Water Supply: Well
Special Designation: Unknown
Other Structures: Workshop
Parking
Driveway: Private
Garage Spaces: 2
Garage Type: Detached
Covered Parking Spaces: 10
Total Parking Spaces: 12
Fees
Tax Year: 2020
Tax Legal Description: Con 5 Pt Lot 21 As In R6444497
Taxes: $2,683
Highlights
Feature: Beach
Land
Cross Street: Highway 48 And Peffe
Municipality District: Georgina
Fronting On: South
Pool: None
Sewer: Septic
Lot Depth: 261.75 Feet
Lot Frontage: 80.83 Feet
Acres: .50-1.99
Additional Media
- Virtual Tour: https://urldefense.proofpoint.com/v2/url?u=https-3A__tours.panapix.com_idx_776430&d=DwMFaQ&c=euGZstc
Rooms
Room details for 349 Pefferlaw Road, Georgina
| Type | Dimensions | Description |
|---|---|---|
| Kitchen Main | 14.00 x 11.10 | Open Concept, Laminate |
| Dining Main | 10.80 x 11.10 | Open Concept, Laminate |
| Living Main | 14.90 x 11.50 | Open Concept, Laminate |
| 2nd Br Main | 13.80 x 11.50 | Laminate |
| Master 2nd | 9.11 x 16.50 | Ensuite Bath |
| XXXXXXXX | XXX XX, XXXX |
XXXX XXX XXXX |
$XXX,XXX |
| XXX XX, XXXX |
XXXXXX XXX XXXX |
$XXX,XXX | |
| XXXXXXXX | XXX XX, XXXX |
XXXXXXX XXX XXXX |
|
| XXX XX, XXXX |
XXXXXX XXX XXXX |
$XXX,XXX |
| XXXXXXXX XXXX | XXX XX, XXXX | $515,000 XXX XXXX |
| XXXXXXXX XXXXXX | XXX XX, XXXX | $499,800 XXX XXXX |
| XXXXXXXX XXXXXXX | XXX XX, XXXX | XXX XXXX |
| XXXXXXXX XXXXXX | XXX XX, XXXX | $365,000 XXX XXXX |

Holy Family Catholic School
Elementary: CatholicThorah Central Public School
Elementary: PublicBeaverton Public School
Elementary: PublicSunderland Public School
Elementary: PublicMorning Glory Public School
Elementary: PublicMcCaskill's Mills Public School
Elementary: PublicOur Lady of the Lake Catholic College High School
Secondary: CatholicBrock High School
Secondary: PublicSutton District High School
Secondary: PublicKeswick High School
Secondary: PublicPort Perry High School
Secondary: PublicUxbridge Secondary School
Secondary: Public- 4 bath
- 7 bed
- 3500 sqft
21025 Lakeridge Road, Brock, Ontario • L0E 1N0 • Rural Brock



