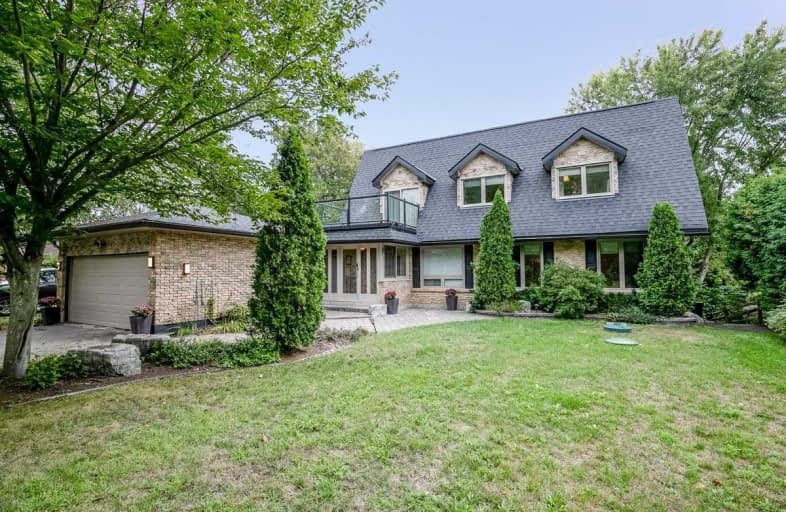Sold on Oct 04, 2019
Note: Property is not currently for sale or for rent.

-
Type: Detached
-
Style: 2-Storey
-
Size: 3500 sqft
-
Lot Size: 75.02 x 452.53 Acres
-
Age: No Data
-
Taxes: $6,425 per year
-
Days on Site: 25 Days
-
Added: Oct 05, 2019 (3 weeks on market)
-
Updated:
-
Last Checked: 3 months ago
-
MLS®#: N4570840
-
Listed By: Lander realty inc., brokerage
Don't Let The Summer End!! Move Into This Over 4,400 Sq Ft Executive Home Including A 1280 Sq Ft Indoor Pool Room. 1200 Sq Ft Entertainment Deck Overlooking Your Own Piece Of Paradise! Newer Dark Hardwood Floor On The Main Floor & Staircases. Two Workshops In The Basement As Well As A Recreation Room With A Wood Burning Fireplace And A Exercise Room! 3rd Floor Loft With A Beautiful Spiral Staircase! Sauna On 2nd Floor.
Extras
Enjoy Kayaking, Canoeing And Fishing On Your Own Waterfront On The Pefferlaw River Surrounded By York Region Forest & Walking Trails. Huge Lot With Beautiful Trees On A Private Cul-De-Sac. All Appliances Included.
Property Details
Facts for 35 Pinecrest Road, Georgina
Status
Days on Market: 25
Last Status: Sold
Sold Date: Oct 04, 2019
Closed Date: Dec 18, 2019
Expiry Date: Dec 31, 2019
Sold Price: $820,000
Unavailable Date: Oct 04, 2019
Input Date: Sep 09, 2019
Property
Status: Sale
Property Type: Detached
Style: 2-Storey
Size (sq ft): 3500
Area: Georgina
Community: Pefferlaw
Availability Date: Tba
Inside
Bedrooms: 4
Bathrooms: 3
Kitchens: 1
Rooms: 10
Den/Family Room: Yes
Air Conditioning: Central Air
Fireplace: Yes
Laundry Level: Lower
Central Vacuum: Y
Washrooms: 3
Utilities
Electricity: Yes
Gas: Yes
Cable: Yes
Telephone: Yes
Building
Basement: Fin W/O
Heat Type: Forced Air
Heat Source: Gas
Exterior: Brick
Exterior: Vinyl Siding
Elevator: N
Water Supply Type: Drilled Well
Water Supply: Well
Special Designation: Unknown
Other Structures: Workshop
Parking
Driveway: Private
Garage Spaces: 2
Garage Type: Attached
Covered Parking Spaces: 6
Total Parking Spaces: 8
Fees
Tax Year: 2019
Tax Legal Description: Lot 96 Plan 515 Georgina ; Georgin
Taxes: $6,425
Highlights
Feature: Grnbelt/Cons
Feature: River/Stream
Feature: Waterfront
Land
Cross Street: Weir & Old Homestead
Municipality District: Georgina
Fronting On: East
Pool: Indoor
Sewer: Septic
Lot Depth: 452.53 Acres
Lot Frontage: 75.02 Acres
Lot Irregularities: Waterfront - 118.42 F
Acres: .50-1.99
Zoning: Residential
Waterfront: Direct
Water Body Name: Pefferlaw
Water Body Type: River
Water Frontage: 36.1
Access To Property: Yr Rnd Municpal Rd
Water Features: Riverfront
Water Features: Watrfrnt-Deeded
Shoreline Allowance: Owned
Shoreline Exposure: W
Rooms
Room details for 35 Pinecrest Road, Georgina
| Type | Dimensions | Description |
|---|---|---|
| Kitchen Main | 2.90 x 4.15 | Hardwood Floor, Granite Counter, Eat-In Kitchen |
| Breakfast Main | 3.45 x 3.80 | Hardwood Floor, O/Looks Backyard |
| Dining Main | 3.40 x 10.15 | Hardwood Floor, Combined W/Dining, W/O To Deck |
| Living Main | 3.40 x 10.15 | Hardwood Floor, Combined W/Dining |
| Solarium Main | 3.00 x 5.63 | Ceramic Floor, Window Flr To Ceil, W/O To Deck |
| Pantry Main | 2.10 x 3.30 | Ceramic Floor, Skylight |
| Master Main | 3.50 x 5.55 | Hardwood Floor, Semi Ensuite, Double Closet |
| Master 2nd | 3.70 x 4.07 | Broadloom, Semi Ensuite, W/I Closet |
| 3rd Br 2nd | 4.70 x 4.20 | Broadloom, W/O To Balcony |
| 4th Br 2nd | 4.70 x 4.00 | Broadloom, W/O To Balcony |
| Family 2nd | 5.10 x 5.80 | Broadloom, O/Looks Backyard |
| Loft 3rd | 6.47 x 19.80 | Broadloom, Spiral Stairs, Cathedral Ceiling |
| XXXXXXXX | XXX XX, XXXX |
XXXX XXX XXXX |
$XXX,XXX |
| XXX XX, XXXX |
XXXXXX XXX XXXX |
$XXX,XXX |
| XXXXXXXX XXXX | XXX XX, XXXX | $820,000 XXX XXXX |
| XXXXXXXX XXXXXX | XXX XX, XXXX | $859,900 XXX XXXX |

Holy Family Catholic School
Elementary: CatholicThorah Central Public School
Elementary: PublicBeaverton Public School
Elementary: PublicSunderland Public School
Elementary: PublicMorning Glory Public School
Elementary: PublicMcCaskill's Mills Public School
Elementary: PublicOur Lady of the Lake Catholic College High School
Secondary: CatholicBrock High School
Secondary: PublicSutton District High School
Secondary: PublicKeswick High School
Secondary: PublicPort Perry High School
Secondary: PublicUxbridge Secondary School
Secondary: Public

