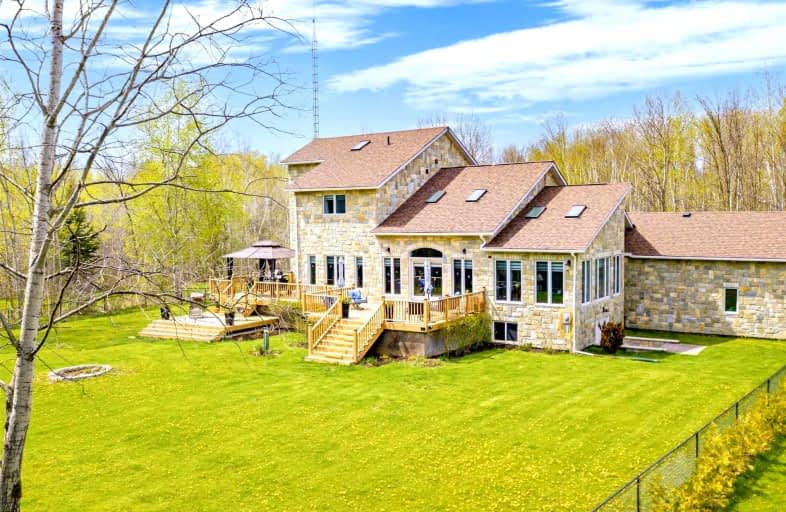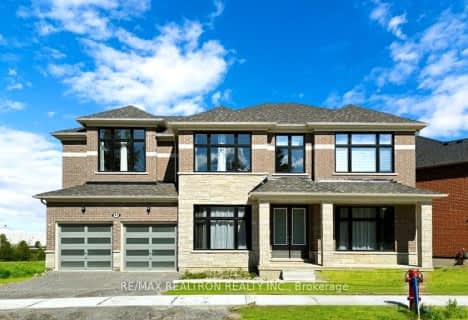Sold on Jul 04, 2022
Note: Property is not currently for sale or for rent.

-
Type: Detached
-
Style: 2-Storey
-
Size: 3000 sqft
-
Lot Size: 330 x 1316.43 Feet
-
Age: 16-30 years
-
Taxes: $7,608 per year
-
Days on Site: 53 Days
-
Added: May 12, 2022 (1 month on market)
-
Updated:
-
Last Checked: 3 months ago
-
MLS®#: N5615499
-
Listed By: Homelife classic realty inc., brokerage
Enter Your Winding Brick Drive, Past Your Sun Drenched Yard, To Your Beautiful, Large Natural Stone Home Situated On 10 Treed Acres, Surrounded By Nature On The Outskirts Of Keswick. Tastefully Renovated With Quality And Style, Cathedral Ceilings, Skylights, Pella Windows And Doors, Huge Composite Multi Level Decks, Insulated 3 Car Garage, Long Forest Trails, Main Floor Master, 4 Bed And 2 Bath Upstairs, And Lots Of Storage Space. Walk Up 2000 Sq Ft Bsmt With Large Windows, To Be Finished To Your Liking. True Elegance! Secluded Yet Close To Town With Easy Access To Hwy 404. Economical Heating/Cooling With Geothermal Throughout.
Extras
New (2021) Frigidaire Pro Kitchen Appliances W/ Full Side By Side Fridge & Freezer, Gas Stove, Microwave/Convection Combo, Dishwasher, Already Wired For A Swim Spa, Ultraviolet Water System, Fenced Yard, All Elfs & Window Coverings
Property Details
Facts for 3526 Pollock Road, Georgina
Status
Days on Market: 53
Last Status: Sold
Sold Date: Jul 04, 2022
Closed Date: Sep 29, 2022
Expiry Date: Jul 31, 2022
Sold Price: $2,120,000
Unavailable Date: Jul 04, 2022
Input Date: May 12, 2022
Property
Status: Sale
Property Type: Detached
Style: 2-Storey
Size (sq ft): 3000
Age: 16-30
Area: Georgina
Community: Belhaven
Availability Date: Flexible
Inside
Bedrooms: 5
Bathrooms: 4
Kitchens: 1
Rooms: 10
Den/Family Room: Yes
Air Conditioning: Central Air
Fireplace: No
Laundry Level: Main
Central Vacuum: Y
Washrooms: 4
Utilities
Electricity: Yes
Gas: No
Cable: Available
Telephone: Available
Building
Basement: Full
Basement 2: Walk-Up
Heat Type: Forced Air
Heat Source: Grnd Srce
Exterior: Stone
Elevator: N
Water Supply Type: Drilled Well
Water Supply: Well
Special Designation: Unknown
Other Structures: Garden Shed
Parking
Driveway: Private
Garage Spaces: 3
Garage Type: Attached
Covered Parking Spaces: 10
Total Parking Spaces: 13
Fees
Tax Year: 2022
Tax Legal Description: Con 5, Pt Lt 11&Rp 65R6957, Pts 2&3 As In R670802
Taxes: $7,608
Highlights
Feature: Level
Feature: Part Cleared
Feature: River/Stream
Feature: Wooded/Treed
Land
Cross Street: Pollock Rd. East Of
Municipality District: Georgina
Fronting On: North
Parcel Number: 035010040
Pool: None
Sewer: Septic
Lot Depth: 1316.43 Feet
Lot Frontage: 330 Feet
Lot Irregularities: 10 Acres
Acres: 10-24.99
Waterfront: None
Additional Media
- Virtual Tour: https://www.winsold.com/tour/147031
Rooms
Room details for 3526 Pollock Road, Georgina
| Type | Dimensions | Description |
|---|---|---|
| Living Main | 5.64 x 6.10 | Cathedral Ceiling, W/O To Porch, Skylight |
| Dining Main | 4.55 x 5.23 | O/Looks Backyard, South View, Formal Rm |
| Kitchen Main | 5.03 x 6.40 | W/O To Deck, West View, Centre Island |
| Family Main | 3.73 x 6.15 | Cathedral Ceiling, Se View, Skylight |
| Laundry Main | 2.80 x 4.50 | Porcelain Floor, Access To Garage, Window |
| Foyer Main | 5.70 x 6.20 | Double Doors, Cathedral Ceiling, Skylight |
| Prim Bdrm Main | 4.57 x 5.06 | 5 Pc Ensuite, Large Window, W/I Closet |
| 2nd Br 2nd | 3.05 x 4.57 | 4 Pc Ensuite, O/Looks Backyard, Double Closet |
| 3rd Br 2nd | 3.35 x 3.81 | O/Looks Backyard, Large Window, Double Closet |
| 4th Br 2nd | 3.51 x 3.96 | Large Window, O/Looks Frontyard, Double Closet |
| 5th Br 2nd | 3.51 x 3.96 | Large Window, O/Looks Frontyard, Double Closet |
| XXXXXXXX | XXX XX, XXXX |
XXXX XXX XXXX |
$X,XXX,XXX |
| XXX XX, XXXX |
XXXXXX XXX XXXX |
$X,XXX,XXX | |
| XXXXXXXX | XXX XX, XXXX |
XXXX XXX XXXX |
$X,XXX,XXX |
| XXX XX, XXXX |
XXXXXX XXX XXXX |
$X,XXX,XXX | |
| XXXXXXXX | XXX XX, XXXX |
XXXXXXX XXX XXXX |
|
| XXX XX, XXXX |
XXXXXX XXX XXXX |
$X,XXX,XXX | |
| XXXXXXXX | XXX XX, XXXX |
XXXXXXXX XXX XXXX |
|
| XXX XX, XXXX |
XXXXXX XXX XXXX |
$X,XXX,XXX | |
| XXXXXXXX | XXX XX, XXXX |
XXXXXXXX XXX XXXX |
|
| XXX XX, XXXX |
XXXXXX XXX XXXX |
$X,XXX,XXX | |
| XXXXXXXX | XXX XX, XXXX |
XXXXXXX XXX XXXX |
|
| XXX XX, XXXX |
XXXXXX XXX XXXX |
$X,XXX,XXX | |
| XXXXXXXX | XXX XX, XXXX |
XXXXXXX XXX XXXX |
|
| XXX XX, XXXX |
XXXXXX XXX XXXX |
$X,XXX,XXX |
| XXXXXXXX XXXX | XXX XX, XXXX | $2,120,000 XXX XXXX |
| XXXXXXXX XXXXXX | XXX XX, XXXX | $2,298,000 XXX XXXX |
| XXXXXXXX XXXX | XXX XX, XXXX | $1,295,000 XXX XXXX |
| XXXXXXXX XXXXXX | XXX XX, XXXX | $1,295,000 XXX XXXX |
| XXXXXXXX XXXXXXX | XXX XX, XXXX | XXX XXXX |
| XXXXXXXX XXXXXX | XXX XX, XXXX | $1,495,000 XXX XXXX |
| XXXXXXXX XXXXXXXX | XXX XX, XXXX | XXX XXXX |
| XXXXXXXX XXXXXX | XXX XX, XXXX | $1,850,000 XXX XXXX |
| XXXXXXXX XXXXXXXX | XXX XX, XXXX | XXX XXXX |
| XXXXXXXX XXXXXX | XXX XX, XXXX | $1,850,000 XXX XXXX |
| XXXXXXXX XXXXXXX | XXX XX, XXXX | XXX XXXX |
| XXXXXXXX XXXXXX | XXX XX, XXXX | $1,980,000 XXX XXXX |
| XXXXXXXX XXXXXXX | XXX XX, XXXX | XXX XXXX |
| XXXXXXXX XXXXXX | XXX XX, XXXX | $1,199,900 XXX XXXX |

Prince of Peace Catholic Elementary School
Elementary: CatholicJersey Public School
Elementary: PublicKeswick Public School
Elementary: PublicW J Watson Public School
Elementary: PublicR L Graham Public School
Elementary: PublicFairwood Public School
Elementary: PublicOur Lady of the Lake Catholic College High School
Secondary: CatholicSutton District High School
Secondary: PublicDr John M Denison Secondary School
Secondary: PublicKeswick High School
Secondary: PublicNantyr Shores Secondary School
Secondary: PublicHuron Heights Secondary School
Secondary: Public- — bath
- — bed
- — sqft
41 John Dallimore Drive, Georgina, Ontario • L4P 0H4 • Keswick South



