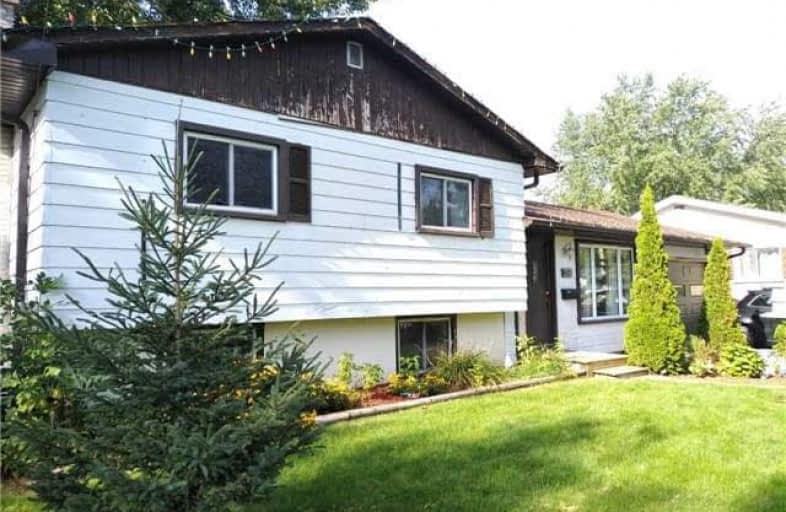Sold on Sep 28, 2018
Note: Property is not currently for sale or for rent.

-
Type: Detached
-
Style: Bungalow-Raised
-
Lot Size: 66.67 x 180 Feet
-
Age: No Data
-
Taxes: $3,445 per year
-
Days on Site: 24 Days
-
Added: Sep 07, 2019 (3 weeks on market)
-
Updated:
-
Last Checked: 3 months ago
-
MLS®#: N4234518
-
Listed By: Century 21 leading edge realty inc., brokerage
Spacious Raised Bungalow W/ Separate Entrance In Highly Sought After South Keswick * On Large Premium Lot (66.67' X 180') * Fully Fenced * Newer Kitchen Counter & Backsplash * Heated Garage W/ New Door And Gdo (2017); Walking Distance Lake, Park, Marina, Public Transit And Only Minutes To Schools, Shopping, Restaurants, Highway 404 And Lots More!
Extras
Roof (Approx. 5 Years); A/C (Approx. 3 Years); Eavestrough/Soffit (Approx. 5 Years); Includes Existing Appliance - Stainless Steel Fridge, Stove, Dishwasher And Hoodfan; Includes All Existing Light Fixture; Flexible Closing.
Property Details
Facts for 356 Irene Drive, Georgina
Status
Days on Market: 24
Last Status: Sold
Sold Date: Sep 28, 2018
Closed Date: Dec 21, 2018
Expiry Date: Dec 31, 2018
Sold Price: $453,000
Unavailable Date: Sep 28, 2018
Input Date: Sep 04, 2018
Property
Status: Sale
Property Type: Detached
Style: Bungalow-Raised
Area: Georgina
Community: Keswick South
Availability Date: Flexible
Inside
Bedrooms: 3
Bedrooms Plus: 1
Bathrooms: 2
Kitchens: 1
Rooms: 8
Den/Family Room: No
Air Conditioning: Central Air
Fireplace: Yes
Laundry Level: Lower
Washrooms: 2
Utilities
Electricity: Yes
Gas: Yes
Cable: Yes
Telephone: Yes
Building
Basement: Finished
Basement 2: Sep Entrance
Heat Type: Forced Air
Heat Source: Gas
Exterior: Alum Siding
Water Supply: Municipal
Special Designation: Unknown
Parking
Driveway: Private
Garage Spaces: 2
Garage Type: Attached
Covered Parking Spaces: 6
Total Parking Spaces: 7.5
Fees
Tax Year: 2018
Tax Legal Description: Lt 134 Pl 372 N Gwillimbury ; Georgina
Taxes: $3,445
Highlights
Feature: Fenced Yard
Feature: Lake/Pond
Feature: Marina
Feature: Park
Feature: Public Transit
Land
Cross Street: The Queensway S/Iren
Municipality District: Georgina
Fronting On: North
Pool: None
Sewer: Sewers
Lot Depth: 180 Feet
Lot Frontage: 66.67 Feet
Rooms
Room details for 356 Irene Drive, Georgina
| Type | Dimensions | Description |
|---|---|---|
| Living Main | 4.25 x 3.85 | |
| Dining Main | 2.42 x 2.70 | |
| Kitchen Main | 3.45 x 2.70 | |
| Master Main | 3.42 x 4.00 | |
| 2nd Br Main | 4.00 x 3.10 | |
| 3rd Br Main | 2.26 x 3.23 | |
| Rec Lower | 3.38 x 6.84 | |
| 4th Br Lower | 2.61 x 3.36 |
| XXXXXXXX | XXX XX, XXXX |
XXXX XXX XXXX |
$XXX,XXX |
| XXX XX, XXXX |
XXXXXX XXX XXXX |
$XXX,XXX |
| XXXXXXXX XXXX | XXX XX, XXXX | $453,000 XXX XXXX |
| XXXXXXXX XXXXXX | XXX XX, XXXX | $468,000 XXX XXXX |

Our Lady of the Lake Catholic Elementary School
Elementary: CatholicPrince of Peace Catholic Elementary School
Elementary: CatholicJersey Public School
Elementary: PublicR L Graham Public School
Elementary: PublicFairwood Public School
Elementary: PublicLake Simcoe Public School
Elementary: PublicBradford Campus
Secondary: PublicOur Lady of the Lake Catholic College High School
Secondary: CatholicDr John M Denison Secondary School
Secondary: PublicKeswick High School
Secondary: PublicBradford District High School
Secondary: PublicNantyr Shores Secondary School
Secondary: Public- 1 bath
- 3 bed
- 1500 sqft
314 Kenwood Avenue, Georgina, Ontario • L4P 2X5 • Keswick South



