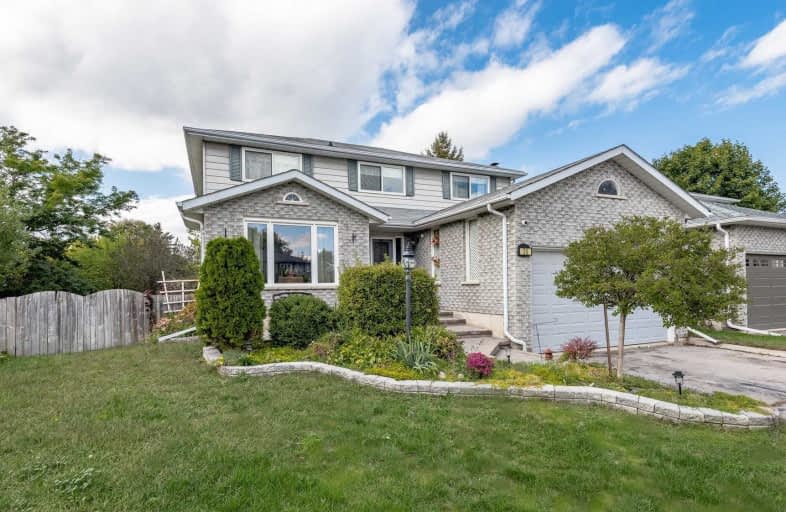
Our Lady of the Lake Catholic Elementary School
Elementary: Catholic
1.61 km
Prince of Peace Catholic Elementary School
Elementary: Catholic
1.62 km
Jersey Public School
Elementary: Public
1.40 km
W J Watson Public School
Elementary: Public
1.74 km
R L Graham Public School
Elementary: Public
0.63 km
Fairwood Public School
Elementary: Public
0.56 km
Bradford Campus
Secondary: Public
14.95 km
Our Lady of the Lake Catholic College High School
Secondary: Catholic
1.58 km
Sutton District High School
Secondary: Public
11.08 km
Dr John M Denison Secondary School
Secondary: Public
17.61 km
Keswick High School
Secondary: Public
0.58 km
Nantyr Shores Secondary School
Secondary: Public
11.97 km






