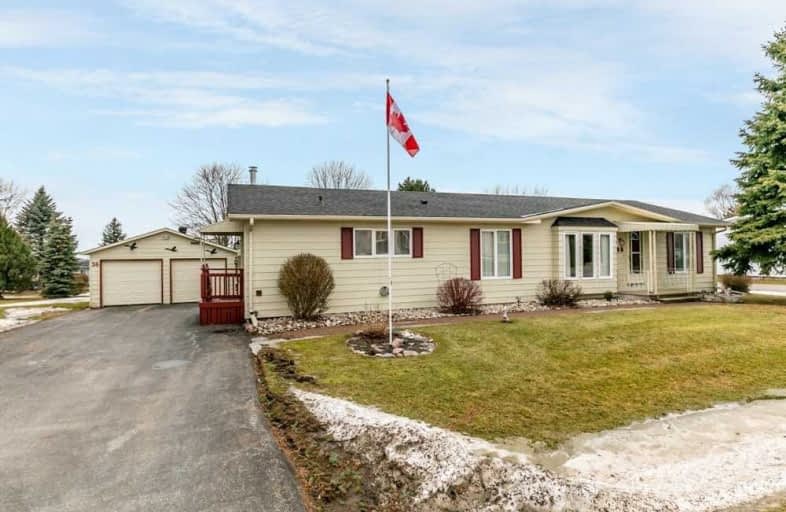Sold on Apr 10, 2019
Note: Property is not currently for sale or for rent.

-
Type: Detached
-
Style: Bungalow
-
Size: 1500 sqft
-
Lot Size: 88.58 x 124.67 Feet
-
Age: No Data
-
Taxes: $1,743 per year
-
Days on Site: 22 Days
-
Added: Mar 19, 2019 (3 weeks on market)
-
Updated:
-
Last Checked: 3 months ago
-
MLS®#: N4387256
-
Listed By: Lander realty inc., brokerage
*See V-Tour*Nestled On A Beautifully Maintained Setting, Highly Desirable Sutton-By-The-Lake 55+ Adult Community. Natural Light Exudes Thruout This, The Largest Model, Offers Spacious, Very Clean, Open Plan, Living. Vaulted Ceilings, Quality Laminate Floors. Kitchen Island &Ample Cabinetry. Fabulous Covered Porch For Warm Weather Enjoyment O/Looking Mature, Private(In Summer) Backyard. One Of Few Double Garages In N/Hood. Roomy Shed For Garden Tools,Bikes Etc
Extras
Insulated Crawlspace('16) Roof ('18) Incl:Fridge, Stove, Washer,Dryer, D/W, Hwt, Garden Shed. Property Is Land Lease. Current Maint. Fee $596.09 Incl. Lot Lease, Water, Some Snow Removal,Community Inground Pool, Clubhouse & Park Amenities.
Property Details
Facts for 36 Juno Crescent, Georgina
Status
Days on Market: 22
Last Status: Sold
Sold Date: Apr 10, 2019
Closed Date: Jun 10, 2019
Expiry Date: Jun 30, 2019
Sold Price: $300,000
Unavailable Date: Apr 10, 2019
Input Date: Mar 19, 2019
Property
Status: Sale
Property Type: Detached
Style: Bungalow
Size (sq ft): 1500
Area: Georgina
Community: Sutton & Jackson's Point
Availability Date: Tba
Inside
Bedrooms: 3
Bathrooms: 2
Kitchens: 1
Rooms: 7
Den/Family Room: Yes
Air Conditioning: Central Air
Fireplace: Yes
Laundry Level: Main
Central Vacuum: N
Washrooms: 2
Utilities
Electricity: Yes
Gas: No
Cable: Yes
Telephone: Yes
Building
Basement: Crawl Space
Heat Type: Forced Air
Heat Source: Electric
Exterior: Alum Siding
UFFI: No
Water Supply Type: Comm Well
Water Supply: Well
Special Designation: Landlease
Other Structures: Garden Shed
Retirement: Y
Parking
Driveway: Pvt Double
Garage Spaces: 2
Garage Type: Detached
Covered Parking Spaces: 6
Fees
Tax Year: 2018
Tax Legal Description: Plan 65M3983 Part Of Lot 2, Site 26
Taxes: $1,743
Highlights
Feature: Golf
Feature: Lake/Pond
Feature: Level
Feature: Marina
Feature: Park
Feature: Rec Centre
Land
Cross Street: Hwy 48/Park/Roxanna
Municipality District: Georgina
Fronting On: North
Pool: None
Sewer: Septic
Lot Depth: 124.67 Feet
Lot Frontage: 88.58 Feet
Zoning: Residential
Additional Media
- Virtual Tour: http://wylieford.homelistingtours.com/listing2/36-juno-crescent
Rooms
Room details for 36 Juno Crescent, Georgina
| Type | Dimensions | Description |
|---|---|---|
| Living Main | 3.77 x 3.72 | Laminate, Large Window, Open Concept |
| Dining Main | 3.77 x 3.17 | Laminate, Large Window, Vaulted Ceiling |
| Family Main | 5.09 x 5.16 | Laminate, O/Looks Backyard, W/O To Deck |
| Kitchen Main | 2.81 x 3.63 | O/Looks Family, Vaulted Ceiling, South View |
| Master Main | 3.77 x 4.32 | Laminate, 4 Pc Ensuite, Mirrored Closet |
| Bathroom Main | 2.75 x 3.34 | Separate Shower, Skylight, W/O To Deck |
| 2nd Br Main | 3.06 x 3.22 | Laminate, Mirrored Closet, Window |
| 3rd Br Main | 3.77 x 3.22 | Laminate, Closet, South View |
| Bathroom Main | 1.52 x 2.80 | 4 Pc Bath, Vinyl Floor, W/O To Porch |
| Laundry Main | 1.53 x 2.41 | Vinyl Floor, W/O To Deck |
| XXXXXXXX | XXX XX, XXXX |
XXXX XXX XXXX |
$XXX,XXX |
| XXX XX, XXXX |
XXXXXX XXX XXXX |
$XXX,XXX |
| XXXXXXXX XXXX | XXX XX, XXXX | $300,000 XXX XXXX |
| XXXXXXXX XXXXXX | XXX XX, XXXX | $299,900 XXX XXXX |

St Bernadette's Catholic Elementary School
Elementary: CatholicBlack River Public School
Elementary: PublicSutton Public School
Elementary: PublicMorning Glory Public School
Elementary: PublicW J Watson Public School
Elementary: PublicFairwood Public School
Elementary: PublicOur Lady of the Lake Catholic College High School
Secondary: CatholicBrock High School
Secondary: PublicSutton District High School
Secondary: PublicKeswick High School
Secondary: PublicNantyr Shores Secondary School
Secondary: PublicHuron Heights Secondary School
Secondary: Public

