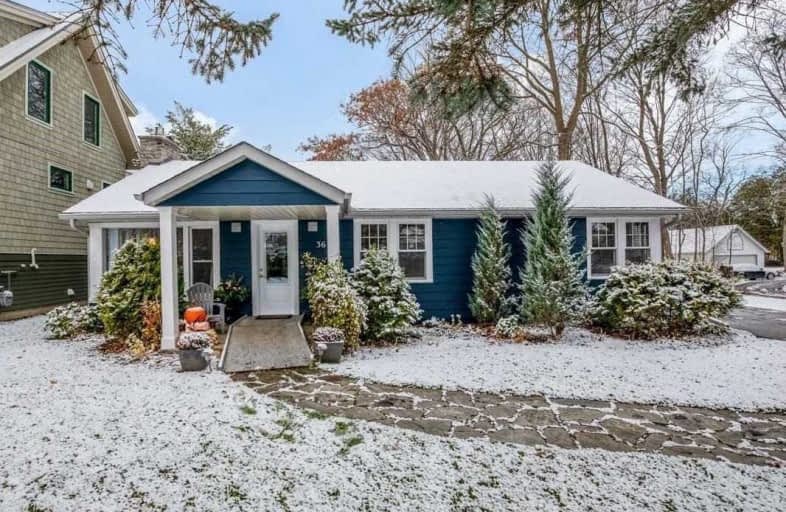Sold on Feb 07, 2020
Note: Property is not currently for sale or for rent.

-
Type: Detached
-
Style: Bungalow
-
Size: 1500 sqft
-
Lot Size: 66 x 260 Feet
-
Age: 51-99 years
-
Taxes: $3,996 per year
-
Days on Site: 14 Days
-
Added: Jan 24, 2020 (2 weeks on market)
-
Updated:
-
Last Checked: 3 months ago
-
MLS®#: N4675205
-
Listed By: Keller williams realty centres, brokerage
Direct Riverfront Beautifully Renovated Bungalow. Short Boat Or Snowmobile Ride To Lake Simcoe. Features 4Beds, 2Baths, New Hardwood Floors, Gas F/P, Updated Kitchen W/Quartz Countertops, Granite Sink & Ss App Incl Gas Range. Breakfast Bar Into Dining Area O/Looks Mature Treed Fenced Yard. Extra Wide Door Ways & Ramp Into Home For Accessibility. Newer Large Carport & Paved Drive. Steps Down To River W/Floating Dock. Walk To All Amenities. 22 Mins To Hwy 404.
Extras
Included: Ss Appliances Incl Ge Gas Range, Dw, Washer & Gas Dryer, Nat Gas Bbq Hookup & Napolean Bbq, Shed W/Dble Door On Riverside (Fits 12'Kayak, Suitable For Atvs/Snowmobile), All Elfs, Window Coverings. French Doors & Storm Door (Dec19)
Property Details
Facts for 36 River Street, Georgina
Status
Days on Market: 14
Last Status: Sold
Sold Date: Feb 07, 2020
Closed Date: Apr 14, 2020
Expiry Date: Jun 01, 2020
Sold Price: $633,000
Unavailable Date: Feb 07, 2020
Input Date: Jan 24, 2020
Property
Status: Sale
Property Type: Detached
Style: Bungalow
Size (sq ft): 1500
Age: 51-99
Area: Georgina
Community: Sutton & Jackson's Point
Availability Date: Tbd
Inside
Bedrooms: 4
Bathrooms: 2
Kitchens: 1
Rooms: 8
Den/Family Room: Yes
Air Conditioning: Central Air
Fireplace: Yes
Laundry Level: Lower
Washrooms: 2
Utilities
Electricity: Yes
Gas: Yes
Cable: Yes
Telephone: Yes
Building
Basement: Full
Heat Type: Forced Air
Heat Source: Gas
Exterior: Alum Siding
Water Supply: Municipal
Special Designation: Unknown
Other Structures: Garden Shed
Parking
Driveway: Private
Garage Spaces: 1
Garage Type: Carport
Covered Parking Spaces: 10
Total Parking Spaces: 11
Fees
Tax Year: 2019
Tax Legal Description: Pt Lot C, Blk 51, Plan 69, Sutton, Pt1, 65R33082*
Taxes: $3,996
Highlights
Feature: Arts Centre
Feature: Fenced Yard
Feature: Place Of Worship
Feature: Public Transit
Feature: River/Stream
Feature: Waterfront
Land
Cross Street: High St & Dalton Rd
Municipality District: Georgina
Fronting On: West
Parcel Number: 035200266
Pool: None
Sewer: Sewers
Lot Depth: 260 Feet
Lot Frontage: 66 Feet
Acres: < .50
Waterfront: Direct
Additional Media
- Virtual Tour: http://wylieford.homelistingtours.com/listing2/36-river-street
Rooms
Room details for 36 River Street, Georgina
| Type | Dimensions | Description |
|---|---|---|
| Living Main | 4.84 x 5.26 | Hardwood Floor, Gas Fireplace, Combined W/Dining |
| Dining Main | 3.00 x 3.25 | Hardwood Floor, Overlook Water, Moulded Ceiling |
| Family Main | 3.38 x 6.17 | Laminate, Overlook Water, W/O To Patio |
| Kitchen Main | 3.49 x 4.13 | Backsplash, Breakfast Bar, Pot Lights |
| Master Main | 3.20 x 4.07 | Hardwood Floor, Double Closet, 4 Pc Ensuite |
| 2nd Br Main | 3.27 x 3.34 | Hardwood Floor, Closet, Window |
| 3rd Br Main | 3.27 x 3.28 | Hardwood Floor, Closet, Window |
| 4th Br Main | 3.00 x 3.59 | Hardwood Floor, Closet, Window |
| XXXXXXXX | XXX XX, XXXX |
XXXX XXX XXXX |
$XXX,XXX |
| XXX XX, XXXX |
XXXXXX XXX XXXX |
$XXX,XXX | |
| XXXXXXXX | XXX XX, XXXX |
XXXXXXX XXX XXXX |
|
| XXX XX, XXXX |
XXXXXX XXX XXXX |
$XXX,XXX | |
| XXXXXXXX | XXX XX, XXXX |
XXXXXXX XXX XXXX |
|
| XXX XX, XXXX |
XXXXXX XXX XXXX |
$XXX,XXX |
| XXXXXXXX XXXX | XXX XX, XXXX | $633,000 XXX XXXX |
| XXXXXXXX XXXXXX | XXX XX, XXXX | $648,000 XXX XXXX |
| XXXXXXXX XXXXXXX | XXX XX, XXXX | XXX XXXX |
| XXXXXXXX XXXXXX | XXX XX, XXXX | $655,000 XXX XXXX |
| XXXXXXXX XXXXXXX | XXX XX, XXXX | XXX XXXX |
| XXXXXXXX XXXXXX | XXX XX, XXXX | $658,000 XXX XXXX |

St Bernadette's Catholic Elementary School
Elementary: CatholicDeer Park Public School
Elementary: PublicBlack River Public School
Elementary: PublicSutton Public School
Elementary: PublicMorning Glory Public School
Elementary: PublicW J Watson Public School
Elementary: PublicOur Lady of the Lake Catholic College High School
Secondary: CatholicSutton District High School
Secondary: PublicSacred Heart Catholic High School
Secondary: CatholicKeswick High School
Secondary: PublicNantyr Shores Secondary School
Secondary: PublicHuron Heights Secondary School
Secondary: Public- 2 bath
- 4 bed
- 1100 sqft
17 Golfview Crescent, Georgina, Ontario • L0E 1R0 • Sutton & Jackson's Point



