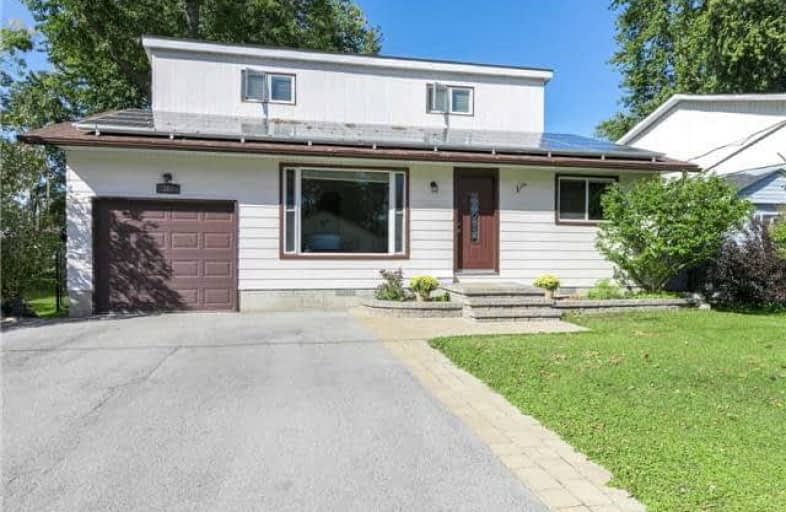Sold on Oct 12, 2017
Note: Property is not currently for sale or for rent.

-
Type: Detached
-
Style: 2-Storey
-
Lot Size: 50 x 128 Feet
-
Age: No Data
-
Taxes: $2,888 per year
-
Days on Site: 9 Days
-
Added: Sep 07, 2019 (1 week on market)
-
Updated:
-
Last Checked: 3 months ago
-
MLS®#: N3945664
-
Listed By: Re/max all-stars realty inc., brokerage
If A Sunlit Spacious Home Near The Lake Is What You Are Looking For, You Must See This! Just Steps From The Lake And Mins From The 404. This Home Is In A Family Oriented Neighborhood With Private Beach Assc Access. Brand New Flooring Throughout, Freshly Painted And Move In Ready. This Home Boasts A Large Lot (50'X128'), Perfect For Bonfires In The Back. Amazing Backyard With Huge 17'X35" Interlock Patio And Perennial Gardens. There Are Matching Interlock And
Extras
Gardens In The Front. Solar Panels Are Owned, Which Means An Income For You-Approx$4500./Yr. See Opi For More Info. Incl: Existing S/S Fridge, Stove, Dishwasher, Water Filter/Softener, Washer, Dryer, Gazebo, All Elfs.
Property Details
Facts for 360 Hollywood Drive, Georgina
Status
Days on Market: 9
Last Status: Sold
Sold Date: Oct 12, 2017
Closed Date: Oct 26, 2017
Expiry Date: Jan 03, 2018
Sold Price: $543,500
Unavailable Date: Oct 12, 2017
Input Date: Oct 03, 2017
Property
Status: Sale
Property Type: Detached
Style: 2-Storey
Area: Georgina
Community: Keswick South
Availability Date: 30-60Days
Inside
Bedrooms: 4
Bathrooms: 2
Kitchens: 1
Rooms: 7
Den/Family Room: No
Air Conditioning: Central Air
Fireplace: No
Washrooms: 2
Building
Basement: Crawl Space
Heat Type: Forced Air
Heat Source: Gas
Exterior: Other
Water Supply: Municipal
Special Designation: Unknown
Parking
Driveway: Private
Garage Spaces: 1
Garage Type: Attached
Covered Parking Spaces: 2
Total Parking Spaces: 3
Fees
Tax Year: 2017
Tax Legal Description: Lot 237, Plan 299 Township Of Georgina
Taxes: $2,888
Land
Cross Street: Lake Drive South/ Ho
Municipality District: Georgina
Fronting On: South
Pool: None
Sewer: Sewers
Lot Depth: 128 Feet
Lot Frontage: 50 Feet
Additional Media
- Virtual Tour: http://tour.360realtours.ca/885077?idx=1
Rooms
Room details for 360 Hollywood Drive, Georgina
| Type | Dimensions | Description |
|---|---|---|
| Living Main | 3.63 x 4.57 | Laminate, Large Window, Combined W/Dining |
| Dining Main | 2.31 x 2.51 | Laminate, Combined W/Living |
| Kitchen Main | 2.54 x 3.71 | Laminate, Window, Pantry |
| Br Main | 3.17 x 3.38 | Closet, Window, Laminate |
| Br Main | 3.38 x 3.35 | Window, Laminate |
| Master 2nd | 3.45 x 4.45 | Window, Large Closet, Semi Ensuite |
| Br 2nd | 3.63 x 4.55 | Window, Laminate |
| XXXXXXXX | XXX XX, XXXX |
XXXX XXX XXXX |
$XXX,XXX |
| XXX XX, XXXX |
XXXXXX XXX XXXX |
$XXX,XXX | |
| XXXXXXXX | XXX XX, XXXX |
XXXXXXX XXX XXXX |
|
| XXX XX, XXXX |
XXXXXX XXX XXXX |
$XXX,XXX | |
| XXXXXXXX | XXX XX, XXXX |
XXXX XXX XXXX |
$XXX,XXX |
| XXX XX, XXXX |
XXXXXX XXX XXXX |
$XXX,XXX |
| XXXXXXXX XXXX | XXX XX, XXXX | $543,500 XXX XXXX |
| XXXXXXXX XXXXXX | XXX XX, XXXX | $549,900 XXX XXXX |
| XXXXXXXX XXXXXXX | XXX XX, XXXX | XXX XXXX |
| XXXXXXXX XXXXXX | XXX XX, XXXX | $595,000 XXX XXXX |
| XXXXXXXX XXXX | XXX XX, XXXX | $735,000 XXX XXXX |
| XXXXXXXX XXXXXX | XXX XX, XXXX | $595,000 XXX XXXX |

Our Lady of the Lake Catholic Elementary School
Elementary: CatholicPrince of Peace Catholic Elementary School
Elementary: CatholicJersey Public School
Elementary: PublicR L Graham Public School
Elementary: PublicFairwood Public School
Elementary: PublicLake Simcoe Public School
Elementary: PublicBradford Campus
Secondary: PublicOur Lady of the Lake Catholic College High School
Secondary: CatholicDr John M Denison Secondary School
Secondary: PublicKeswick High School
Secondary: PublicBradford District High School
Secondary: PublicNantyr Shores Secondary School
Secondary: Public

