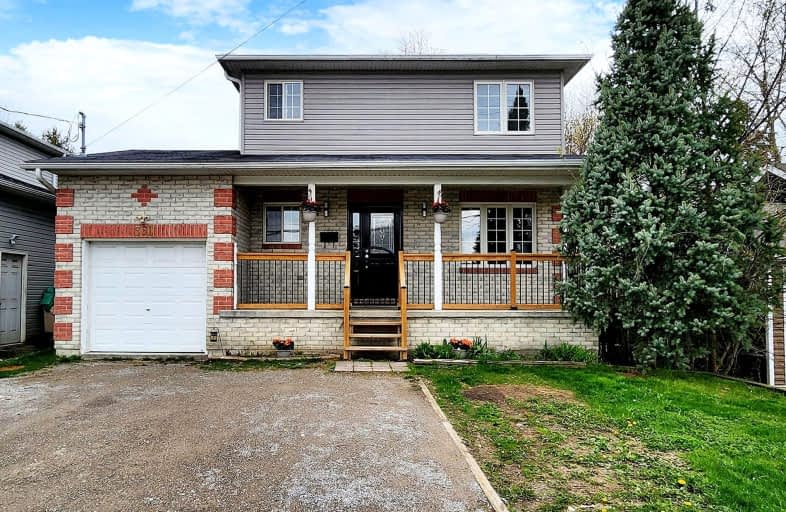Somewhat Walkable
- Some errands can be accomplished on foot.
Some Transit
- Most errands require a car.
Bikeable
- Some errands can be accomplished on bike.

Our Lady of the Lake Catholic Elementary School
Elementary: CatholicPrince of Peace Catholic Elementary School
Elementary: CatholicJersey Public School
Elementary: PublicW J Watson Public School
Elementary: PublicR L Graham Public School
Elementary: PublicFairwood Public School
Elementary: PublicBradford Campus
Secondary: PublicOur Lady of the Lake Catholic College High School
Secondary: CatholicSutton District High School
Secondary: PublicDr John M Denison Secondary School
Secondary: PublicKeswick High School
Secondary: PublicNantyr Shores Secondary School
Secondary: Public-
Whipper Watson Park
Georgina ON 2.47km -
Valleyview Park
175 Walter English Dr (at Petal Av), East Gwillimbury ON 10.33km -
Willow Beach Park
Lake Dr N, Georgina ON 10.8km
-
TD Canada Trust Branch and ATM
23532 Woodbine Ave, Keswick ON L4P 0E2 1.64km -
BMO Bank of Montreal
76 Arlington Dr, Keswick ON L4P 0A9 2.05km -
TD Bank Financial Group
945 Innisfil Beach Rd, Innisfil ON L9S 1V3 12.36km
- 2 bath
- 3 bed
- 1100 sqft
260 The Queensway Road South, Georgina, Ontario • L4P 2B1 • Keswick South
- 2 bath
- 3 bed
- 1100 sqft
155 Gwendolyn Boulevard, Georgina, Ontario • L4P 2K1 • Keswick North









