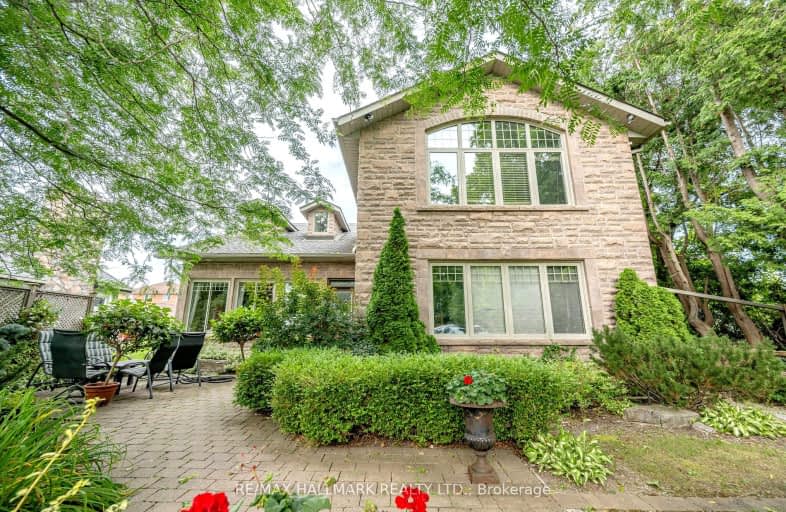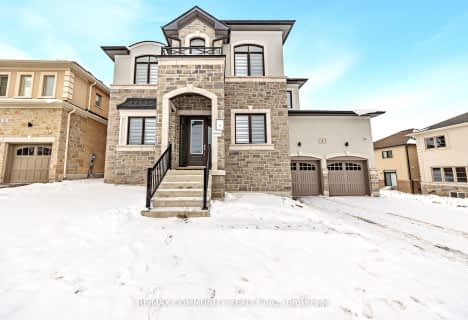Car-Dependent
- Almost all errands require a car.
Some Transit
- Most errands require a car.
Somewhat Bikeable
- Most errands require a car.

Deer Park Public School
Elementary: PublicSt Thomas Aquinas Catholic Elementary School
Elementary: CatholicKeswick Public School
Elementary: PublicLakeside Public School
Elementary: PublicW J Watson Public School
Elementary: PublicR L Graham Public School
Elementary: PublicBradford Campus
Secondary: PublicOur Lady of the Lake Catholic College High School
Secondary: CatholicSutton District High School
Secondary: PublicKeswick High School
Secondary: PublicBradford District High School
Secondary: PublicNantyr Shores Secondary School
Secondary: Public-
Innisfil Beach Park
676 Innisfil Beach Rd, Innisfil ON 7.31km -
Willow Beach Park
Lake Dr N, Georgina ON 7.43km -
Williow Wharf
Lake Dr, Georgina ON 8.03km
-
CIBC
248 the Queensway S, Keswick ON L4P 2B1 4.42km -
RBC Royal Bank
24018 Woodbine Ave, Keswick ON L4P 0M3 4.96km -
RBC Royal Bank
23564 Woodbine Ave, Keswick ON L4P 0E2 5.94km
- 4 bath
- 4 bed
- 2500 sqft
323 Danny Wheeler Boulevard, Georgina, Ontario • L4P 0K1 • Keswick North







