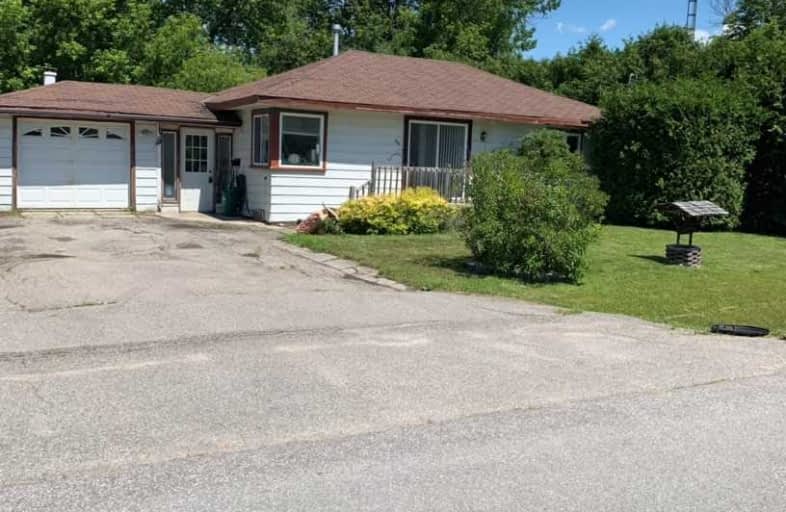Sold on Aug 07, 2019
Note: Property is not currently for sale or for rent.

-
Type: Detached
-
Style: Bungalow
-
Lot Size: 70 x 107 Feet
-
Age: No Data
-
Taxes: $2,799 per year
-
Days on Site: 36 Days
-
Added: Sep 07, 2019 (1 month on market)
-
Updated:
-
Last Checked: 3 months ago
-
MLS®#: N4504477
-
Listed By: Re/max ultimate realty inc., brokerage
A Lovely Family Home Located In The Heart Of Keswick. Great Location, A Commuters Dream! 3 Bdrm/ W/4Pc Bath.Roof, Furnace 5 Yrs.Private Back Yard,W/ Mature Trees.Bright & Cozy.Kitchen & Living Room Are Open Concept W/Laminate Flrs. Located Within Minutes Of Water/Park Area And Sep. Boat Ramp. Ez Commute To Tor.,Newmarket, Hwy 404. Lake Simco Living!
Extras
Inclusions: All Appliances,Fridge (5 Months Old0, Stove, Microwave, Washer, Dryer, All Window Coverings, All Elfs & Shed.Medium Size Deck,Stunning Backyard,Great For Entertaining Or For Kids To Run & Play.
Property Details
Facts for 366 Winnifred Drive, Georgina
Status
Days on Market: 36
Last Status: Sold
Sold Date: Aug 07, 2019
Closed Date: Sep 10, 2019
Expiry Date: Oct 31, 2019
Sold Price: $370,000
Unavailable Date: Aug 07, 2019
Input Date: Jul 03, 2019
Prior LSC: Sold
Property
Status: Sale
Property Type: Detached
Style: Bungalow
Area: Georgina
Community: Keswick South
Availability Date: Tba
Inside
Bedrooms: 3
Bathrooms: 1
Kitchens: 1
Rooms: 6
Den/Family Room: No
Air Conditioning: Central Air
Fireplace: No
Laundry Level: Main
Washrooms: 1
Building
Basement: Crawl Space
Heat Type: Forced Air
Heat Source: Gas
Exterior: Brick
Exterior: Vinyl Siding
Water Supply: Municipal
Special Designation: Unknown
Parking
Driveway: Private
Garage Spaces: 1
Garage Type: Attached
Covered Parking Spaces: 4
Total Parking Spaces: 5
Fees
Tax Year: 2019
Tax Legal Description: Lot 14, Plan 454
Taxes: $2,799
Land
Cross Street: Lake Dr S & Winnifre
Municipality District: Georgina
Fronting On: North
Pool: None
Sewer: Sewers
Lot Depth: 107 Feet
Lot Frontage: 70 Feet
Zoning: Residential
Rooms
Room details for 366 Winnifred Drive, Georgina
| Type | Dimensions | Description |
|---|---|---|
| Living Main | 4.80 x 4.63 | Laminate, Large Window, O/Looks Frontyard |
| Dining Main | 2.90 x 3.00 | Laminate, W/O To Deck, O/Looks Backyard |
| Kitchen Main | 3.40 x 4.10 | Laminate, Open Concept, Bay Window |
| Master Main | 4.08 x 4.15 | Broadloom, Window, Closet |
| 2nd Br Main | 2.80 x 2.90 | Broadloom, Window, Closet |
| 3rd Br Main | 2.20 x 2.90 | Broadloom, Window, Closet |
| XXXXXXXX | XXX XX, XXXX |
XXXX XXX XXXX |
$XXX,XXX |
| XXX XX, XXXX |
XXXXXX XXX XXXX |
$XXX,XXX |
| XXXXXXXX XXXX | XXX XX, XXXX | $370,000 XXX XXXX |
| XXXXXXXX XXXXXX | XXX XX, XXXX | $385,000 XXX XXXX |

Our Lady of the Lake Catholic Elementary School
Elementary: CatholicPrince of Peace Catholic Elementary School
Elementary: CatholicJersey Public School
Elementary: PublicR L Graham Public School
Elementary: PublicFairwood Public School
Elementary: PublicLake Simcoe Public School
Elementary: PublicBradford Campus
Secondary: PublicOur Lady of the Lake Catholic College High School
Secondary: CatholicDr John M Denison Secondary School
Secondary: PublicKeswick High School
Secondary: PublicBradford District High School
Secondary: PublicNantyr Shores Secondary School
Secondary: Public

