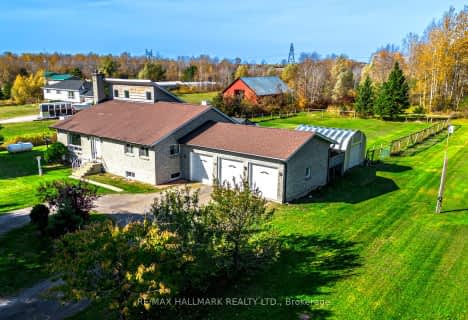Sold on Jun 10, 2020
Note: Property is not currently for sale or for rent.

-
Type: Detached
-
Style: Bungaloft
-
Size: 2500 sqft
-
Lot Size: 89.53 x 306.92 Feet
-
Age: 6-15 years
-
Taxes: $5,263 per year
-
Days on Site: 104 Days
-
Added: Feb 26, 2020 (3 months on market)
-
Updated:
-
Last Checked: 3 months ago
-
MLS®#: N4702183
-
Listed By: Royal lepage your community realty, brokerage
Updated All Brick Custom Bungalow On Country Cul De Sac. Well Treed One Acre Lot W/Garden Shed, Lrg Rear Deck. Main Entry To Lrg Foyer &Open To Family Rm W/Beamed Cathedral Ceiling, Updated Kit & Brkfst Area, Shows Well, Hrdwd, Granite, Wood Burning F.P. Lots Of Pot Lights & Natural Light From Custom Wdw. Theater Rm Loft, Dual Access To Gar. Completely Reno Bsmt W/2Br & 3rd Bth &Entry From Main Flr Laund. Great Location, Local Airport, 10 Mins To Hwy 404.
Extras
Inc: Ss Fridge, Stove, Microwave, Dishwasher, Washer + Dryer, All Elf's, All Window Coverings, 2 Gdo + Remotes, Including Bsmt Bar Fridge. Main Floor Freshly Painted.
Property Details
Facts for 37 Audubon Way, Georgina
Status
Days on Market: 104
Last Status: Sold
Sold Date: Jun 10, 2020
Closed Date: Jul 06, 2020
Expiry Date: Jul 31, 2020
Sold Price: $990,000
Unavailable Date: Jun 10, 2020
Input Date: Feb 26, 2020
Property
Status: Sale
Property Type: Detached
Style: Bungaloft
Size (sq ft): 2500
Age: 6-15
Area: Georgina
Community: Baldwin
Availability Date: 30-60-Tba
Inside
Bedrooms: 3
Bedrooms Plus: 2
Bathrooms: 3
Kitchens: 1
Rooms: 10
Den/Family Room: Yes
Air Conditioning: Central Air
Fireplace: Yes
Washrooms: 3
Building
Basement: Finished
Basement 2: Walk-Up
Heat Type: Forced Air
Heat Source: Propane
Exterior: Brick
Water Supply: Well
Special Designation: Unknown
Parking
Driveway: Pvt Double
Garage Spaces: 2
Garage Type: Attached
Covered Parking Spaces: 8
Total Parking Spaces: 10
Fees
Tax Year: 2019
Tax Legal Description: Pcl21-1Sec 65M2645 Lot21 Pl65M2645 Town Of Georgin
Taxes: $5,263
Land
Cross Street: 48-Smith-Audubon
Municipality District: Georgina
Fronting On: West
Parcel Number: 035520059
Pool: None
Sewer: Septic
Lot Depth: 306.92 Feet
Lot Frontage: 89.53 Feet
Acres: .50-1.99
Rooms
Room details for 37 Audubon Way, Georgina
| Type | Dimensions | Description |
|---|---|---|
| Living Main | 4.64 x 5.06 | Hardwood Floor, Cathedral Ceiling, Fireplace |
| Dining Main | 3.66 x 3.83 | Hardwood Floor, French Doors |
| Kitchen Main | 3.90 x 5.39 | Hardwood Floor, Pantry, B/I Dishwasher |
| Breakfast Main | 2.83 x 3.03 | Hardwood Floor, Centre Island |
| Family Main | 6.34 x 7.68 | Hardwood Floor, Skylight, O/Looks Living |
| Master Main | 4.40 x 5.38 | Hardwood Floor, Skylight, 5 Pc Ensuite |
| 2nd Br Main | 3.42 x 4.64 | Hardwood Floor, Closet |
| 3rd Br Main | 4.12 x 3.44 | Hardwood Floor |
| Rec Bsmt | 7.27 x 10.96 | Laminate, B/I Bookcase, Wet Bar |
| 4th Br Bsmt | 4.78 x 3.52 | Laminate, W/I Closet |
| 5th Br Bsmt | 4.75 x 4.32 | Laminate, W/I Closet |
| XXXXXXXX | XXX XX, XXXX |
XXXX XXX XXXX |
$XXX,XXX |
| XXX XX, XXXX |
XXXXXX XXX XXXX |
$X,XXX,XXX | |
| XXXXXXXX | XXX XX, XXXX |
XXXXXXXX XXX XXXX |
|
| XXX XX, XXXX |
XXXXXX XXX XXXX |
$X,XXX,XXX | |
| XXXXXXXX | XXX XX, XXXX |
XXXXXXX XXX XXXX |
|
| XXX XX, XXXX |
XXXXXX XXX XXXX |
$X,XXX,XXX | |
| XXXXXXXX | XXX XX, XXXX |
XXXXXXX XXX XXXX |
|
| XXX XX, XXXX |
XXXXXX XXX XXXX |
$X,XXX,XXX | |
| XXXXXXXX | XXX XX, XXXX |
XXXXXXX XXX XXXX |
|
| XXX XX, XXXX |
XXXXXX XXX XXXX |
$X,XXX,XXX |
| XXXXXXXX XXXX | XXX XX, XXXX | $990,000 XXX XXXX |
| XXXXXXXX XXXXXX | XXX XX, XXXX | $1,050,000 XXX XXXX |
| XXXXXXXX XXXXXXXX | XXX XX, XXXX | XXX XXXX |
| XXXXXXXX XXXXXX | XXX XX, XXXX | $1,098,000 XXX XXXX |
| XXXXXXXX XXXXXXX | XXX XX, XXXX | XXX XXXX |
| XXXXXXXX XXXXXX | XXX XX, XXXX | $1,088,000 XXX XXXX |
| XXXXXXXX XXXXXXX | XXX XX, XXXX | XXX XXXX |
| XXXXXXXX XXXXXX | XXX XX, XXXX | $1,088,000 XXX XXXX |
| XXXXXXXX XXXXXXX | XXX XX, XXXX | XXX XXXX |
| XXXXXXXX XXXXXX | XXX XX, XXXX | $1,098,000 XXX XXXX |

St Bernadette's Catholic Elementary School
Elementary: CatholicBlack River Public School
Elementary: PublicSutton Public School
Elementary: PublicMorning Glory Public School
Elementary: PublicRobert Munsch Public School
Elementary: PublicFairwood Public School
Elementary: PublicOur Lady of the Lake Catholic College High School
Secondary: CatholicSutton District High School
Secondary: PublicSacred Heart Catholic High School
Secondary: CatholicKeswick High School
Secondary: PublicNantyr Shores Secondary School
Secondary: PublicHuron Heights Secondary School
Secondary: Public- 3 bath
- 3 bed
- 1100 sqft

