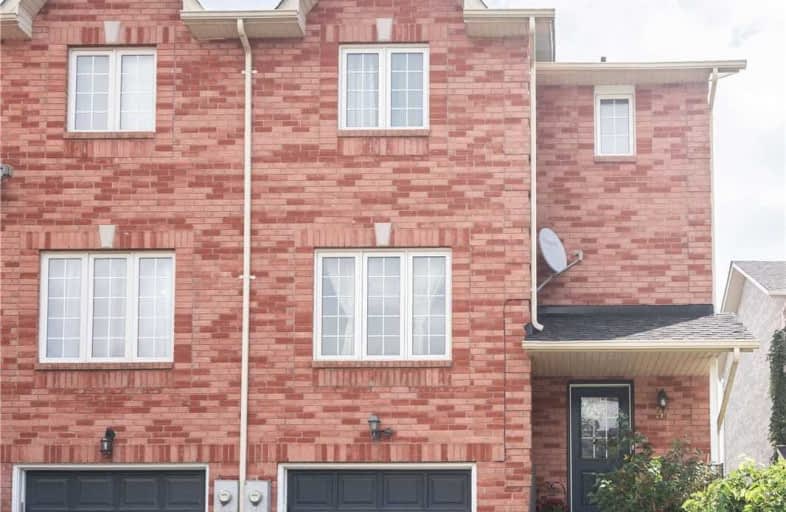Sold on Jul 23, 2020
Note: Property is not currently for sale or for rent.

-
Type: Att/Row/Twnhouse
-
Style: 2-Storey
-
Size: 1500 sqft
-
Lot Size: 28.95 x 176.01 Feet
-
Age: 16-30 years
-
Taxes: $3,324 per year
-
Days on Site: 10 Days
-
Added: Jul 13, 2020 (1 week on market)
-
Updated:
-
Last Checked: 3 months ago
-
MLS®#: N4828208
-
Listed By: Forest hill real estate inc., brokerage
Enjoy The Perks Of Living By The Lake At An Incredible Price Point. This Stunning End Unit Freehold Town Is A First Time Buyers Dream. Family Friendly Dead End Court. Walk To The Lake, Enjoy A Coffee On Your Upper Level Balcony And Soak Up The Sun In Your Large Backyard. Direct Access To Backyard... No Need To Enter From The Street Side. Close To Schools, Shopping, Restaurants, The 404 & More.
Extras
S/S Fridge, S/S Stove & Range, S/S Dishwasher, All Electric Light Fixtures And Curtain Rods. Exclude:Drapery
Property Details
Facts for 37 Hattie Court, Georgina
Status
Days on Market: 10
Last Status: Sold
Sold Date: Jul 23, 2020
Closed Date: Oct 09, 2020
Expiry Date: Sep 13, 2020
Sold Price: $545,000
Unavailable Date: Jul 23, 2020
Input Date: Jul 13, 2020
Property
Status: Sale
Property Type: Att/Row/Twnhouse
Style: 2-Storey
Size (sq ft): 1500
Age: 16-30
Area: Georgina
Community: Keswick North
Availability Date: 90
Inside
Bedrooms: 3
Bathrooms: 3
Kitchens: 1
Rooms: 9
Den/Family Room: Yes
Air Conditioning: Central Air
Fireplace: No
Laundry Level: Lower
Washrooms: 3
Utilities
Electricity: Yes
Gas: Yes
Cable: Available
Telephone: Available
Building
Basement: W/O
Heat Type: Forced Air
Heat Source: Gas
Exterior: Brick
Water Supply: Municipal
Special Designation: Unknown
Parking
Driveway: Private
Garage Spaces: 1
Garage Type: Built-In
Covered Parking Spaces: 3
Total Parking Spaces: 4
Fees
Tax Year: 2019
Tax Legal Description: Pt Lt 6 Pl 65M3253, Pts 1 & 10, 65R20700. S/T Ease
Taxes: $3,324
Highlights
Feature: Cul De Sac
Feature: Fenced Yard
Feature: Grnbelt/Conserv
Feature: Lake/Pond
Feature: Park
Feature: Rec Centre
Land
Cross Street: Old Homestead / Metr
Municipality District: Georgina
Fronting On: East
Pool: None
Sewer: Sewers
Lot Depth: 176.01 Feet
Lot Frontage: 28.95 Feet
Waterfront: None
Additional Media
- Virtual Tour: https://bit.ly/309XfRK
| XXXXXXXX | XXX XX, XXXX |
XXXX XXX XXXX |
$XXX,XXX |
| XXX XX, XXXX |
XXXXXX XXX XXXX |
$XXX,XXX | |
| XXXXXXXX | XXX XX, XXXX |
XXXX XXX XXXX |
$XXX,XXX |
| XXX XX, XXXX |
XXXXXX XXX XXXX |
$XXX,XXX | |
| XXXXXXXX | XXX XX, XXXX |
XXXXXXX XXX XXXX |
|
| XXX XX, XXXX |
XXXXXX XXX XXXX |
$XXX,XXX |
| XXXXXXXX XXXX | XXX XX, XXXX | $545,000 XXX XXXX |
| XXXXXXXX XXXXXX | XXX XX, XXXX | $499,000 XXX XXXX |
| XXXXXXXX XXXX | XXX XX, XXXX | $463,000 XXX XXXX |
| XXXXXXXX XXXXXX | XXX XX, XXXX | $499,900 XXX XXXX |
| XXXXXXXX XXXXXXX | XXX XX, XXXX | XXX XXXX |
| XXXXXXXX XXXXXX | XXX XX, XXXX | $520,000 XXX XXXX |

Deer Park Public School
Elementary: PublicSt Thomas Aquinas Catholic Elementary School
Elementary: CatholicKeswick Public School
Elementary: PublicLakeside Public School
Elementary: PublicW J Watson Public School
Elementary: PublicR L Graham Public School
Elementary: PublicBradford Campus
Secondary: PublicOur Lady of the Lake Catholic College High School
Secondary: CatholicSutton District High School
Secondary: PublicKeswick High School
Secondary: PublicBradford District High School
Secondary: PublicNantyr Shores Secondary School
Secondary: Public

