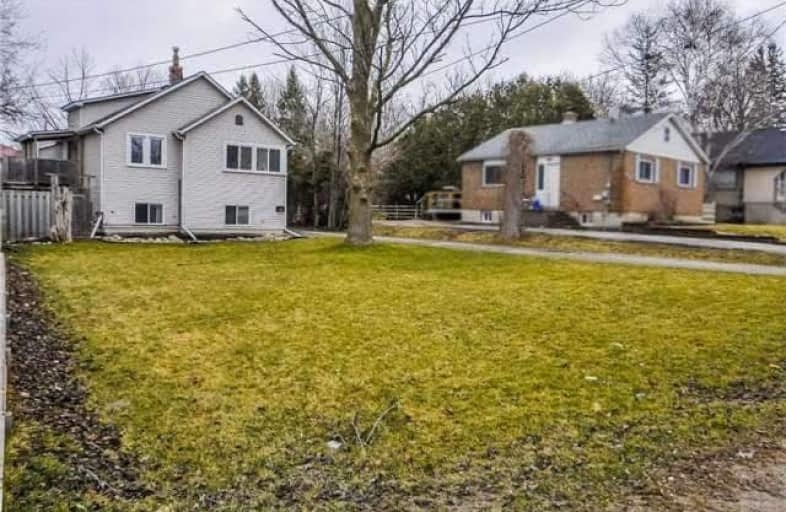Leased on Nov 22, 2018
Note: Property is not currently for sale or for rent.

-
Type: Detached
-
Style: 2-Storey
-
Lease Term: 1 Year
-
Possession: Asap
-
All Inclusive: N
-
Lot Size: 55 x 320 Feet
-
Age: No Data
-
Days on Site: 14 Days
-
Added: Nov 08, 2018 (2 weeks on market)
-
Updated:
-
Last Checked: 3 months ago
-
MLS®#: N4298549
-
Listed By: Homelife landmark realty inc., brokerage
2 Entrances. Hugh 55' X 320' Property-Survey (18,836.00 Sf Mpac). Park Your Rv/Boat/Trailer On Approx 21'1"X15'7" Custom Parking Pad, Renovated Bright, Raised Bungalow. Beautiful Family-Size Eat-In Kitchen W/Gorgeous Maple Cabinetry, Pantry, Centre Island, French Doors To Formal Dining Room, Natural Sunlight Fills Living/Sitting Rooms, Main Floor Family Room. Very Spacious Upper And Lower Finished Living Space. Measurements
Extras
Include All Electric Light Fixtures, Frig, Stove, Dishwasher,Washer & Dryer, All Window Coverings, Garden Shed. Large Windows In Lower Level With 7'8" Ceiling Height.
Property Details
Facts for 379 The Queensway South, Georgina
Status
Days on Market: 14
Last Status: Leased
Sold Date: Nov 22, 2018
Closed Date: Jan 01, 2019
Expiry Date: Feb 07, 2019
Sold Price: $1,950
Unavailable Date: Nov 22, 2018
Input Date: Nov 08, 2018
Property
Status: Lease
Property Type: Detached
Style: 2-Storey
Area: Georgina
Community: Keswick South
Availability Date: Asap
Inside
Bedrooms: 4
Bathrooms: 2
Kitchens: 1
Rooms: 5
Den/Family Room: Yes
Air Conditioning: None
Fireplace: Yes
Laundry: Ensuite
Central Vacuum: N
Washrooms: 2
Utilities
Utilities Included: N
Building
Basement: Finished
Heat Type: Forced Air
Heat Source: Gas
Exterior: Brick
Exterior: Vinyl Siding
UFFI: No
Private Entrance: Y
Water Supply: Municipal
Special Designation: Unknown
Parking
Driveway: Private
Parking Included: Yes
Garage Spaces: 2
Garage Type: Detached
Covered Parking Spaces: 4
Fees
Cable Included: No
Central A/C Included: No
Common Elements Included: No
Heating Included: No
Hydro Included: No
Water Included: No
Land
Cross Street: The Queensay S./Glen
Municipality District: Georgina
Fronting On: East
Pool: None
Sewer: Sewers
Lot Depth: 320 Feet
Lot Frontage: 55 Feet
Payment Frequency: Monthly
Rooms
Room details for 379 The Queensway South, Georgina
| Type | Dimensions | Description |
|---|---|---|
| Kitchen Main | 4.11 x 5.96 | Renovated, Centre Island, Pantry |
| Dining Main | 2.86 x 4.05 | Broadloom, Formal Rm, French Doors |
| Living Main | 4.26 x 4.88 | Laminate, Ceiling Fan, Picture Window |
| Family Main | 2.90 x 6.28 | Laminate, Ceiling Fan, W/O To Deck |
| Sitting Main | 1.80 x 2.65 | Laminate, Large Window, Pot Lights |
| Master Lower | 2.87 x 5.10 | Tile Floor, W/W Closet, Window |
| 2nd Br Lower | 2.83 x 3.00 | Tile Floor, Large Closet, Window |
| 3rd Br Lower | 3.00 x 3.00 | Tile Floor, Large Closet, Window |
| 4th Br Lower | 2.74 x 4.05 | Tile Floor, Large Closet, Window |
| Laundry Lower | 2.80 x 4.00 | Tile Floor, Dutch Doors, Window |
| XXXXXXXX | XXX XX, XXXX |
XXXXXX XXX XXXX |
$X,XXX |
| XXX XX, XXXX |
XXXXXX XXX XXXX |
$X,XXX | |
| XXXXXXXX | XXX XX, XXXX |
XXXXXXXX XXX XXXX |
|
| XXX XX, XXXX |
XXXXXX XXX XXXX |
$X,XXX | |
| XXXXXXXX | XXX XX, XXXX |
XXXXXXX XXX XXXX |
|
| XXX XX, XXXX |
XXXXXX XXX XXXX |
$X,XXX | |
| XXXXXXXX | XXX XX, XXXX |
XXXX XXX XXXX |
$XXX,XXX |
| XXX XX, XXXX |
XXXXXX XXX XXXX |
$XXX,XXX | |
| XXXXXXXX | XXX XX, XXXX |
XXXXXXX XXX XXXX |
|
| XXX XX, XXXX |
XXXXXX XXX XXXX |
$XXX,XXX |
| XXXXXXXX XXXXXX | XXX XX, XXXX | $1,950 XXX XXXX |
| XXXXXXXX XXXXXX | XXX XX, XXXX | $1,950 XXX XXXX |
| XXXXXXXX XXXXXXXX | XXX XX, XXXX | XXX XXXX |
| XXXXXXXX XXXXXX | XXX XX, XXXX | $1,750 XXX XXXX |
| XXXXXXXX XXXXXXX | XXX XX, XXXX | XXX XXXX |
| XXXXXXXX XXXXXX | XXX XX, XXXX | $1,650 XXX XXXX |
| XXXXXXXX XXXX | XXX XX, XXXX | $682,500 XXX XXXX |
| XXXXXXXX XXXXXX | XXX XX, XXXX | $699,000 XXX XXXX |
| XXXXXXXX XXXXXXX | XXX XX, XXXX | XXX XXXX |
| XXXXXXXX XXXXXX | XXX XX, XXXX | $649,000 XXX XXXX |

Our Lady of the Lake Catholic Elementary School
Elementary: CatholicPrince of Peace Catholic Elementary School
Elementary: CatholicJersey Public School
Elementary: PublicW J Watson Public School
Elementary: PublicR L Graham Public School
Elementary: PublicFairwood Public School
Elementary: PublicBradford Campus
Secondary: PublicOur Lady of the Lake Catholic College High School
Secondary: CatholicSutton District High School
Secondary: PublicDr John M Denison Secondary School
Secondary: PublicKeswick High School
Secondary: PublicNantyr Shores Secondary School
Secondary: Public

