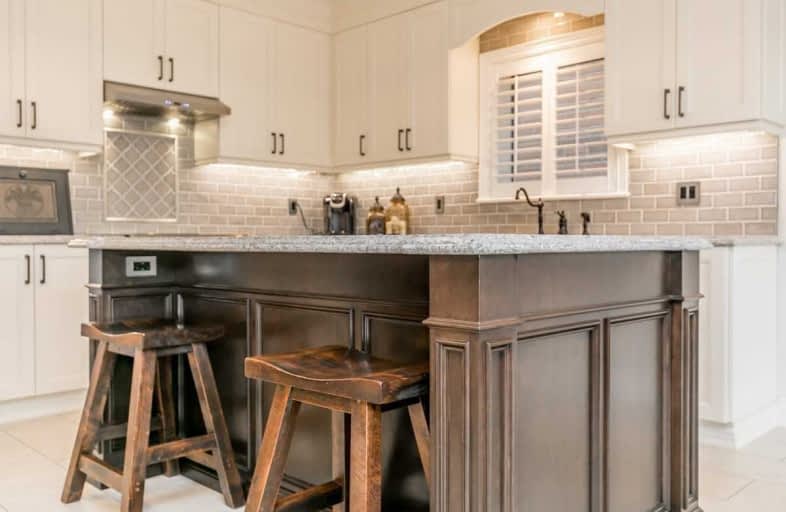Sold on Aug 06, 2019
Note: Property is not currently for sale or for rent.

-
Type: Detached
-
Style: 2-Storey
-
Size: 2500 sqft
-
Lot Size: 39.37 x 98.43 Feet
-
Age: 0-5 years
-
Taxes: $4,929 per year
-
Days on Site: 22 Days
-
Added: Sep 07, 2019 (3 weeks on market)
-
Updated:
-
Last Checked: 3 hours ago
-
MLS®#: N4517706
-
Listed By: Sutton group-security real estate inc., brokerage
Welcome Home To An Absolutely Stunning 4 Bedroom Dream Home Situated W/ In Minutes Of The Beautiful Beaches Of Lake Simcoe! Fantastic Upgrades Throughout Including Hardwood Flooring (Main&Upstairs Hallway), Chef Inspired Kitchen W/Dark Center Island, Gorgeous Cabinetry, Tiled Backsplash, Quartz Ctop, S/S Kitchen Aid Appliances, Extensive Trim & Moulding On Archways & Doors, Barn Board Accent Walls, Ensuite Bathrooms In All Bedrooms, Upgraded Floor Tiles.
Extras
This House Is Truly Remarkable, Other Upgrades Include Master Walk-In Closet & Upgraded Laundry Room, Gas Fireplace, Plus A Ravine Lot On A Quiet Street Close To All Amenities. Comes With All Appliances, Window Coverings And Light Fixtures.
Property Details
Facts for 38 Bamburg Street, Georgina
Status
Days on Market: 22
Last Status: Sold
Sold Date: Aug 06, 2019
Closed Date: Aug 30, 2019
Expiry Date: Sep 30, 2019
Sold Price: $695,000
Unavailable Date: Aug 06, 2019
Input Date: Jul 15, 2019
Property
Status: Sale
Property Type: Detached
Style: 2-Storey
Size (sq ft): 2500
Age: 0-5
Area: Georgina
Community: Sutton & Jackson's Point
Availability Date: 30-60-90
Inside
Bedrooms: 4
Bathrooms: 4
Kitchens: 1
Rooms: 10
Den/Family Room: Yes
Air Conditioning: Central Air
Fireplace: Yes
Laundry Level: Main
Central Vacuum: Y
Washrooms: 4
Building
Basement: Full
Heat Type: Forced Air
Heat Source: Gas
Exterior: Brick
Water Supply: Municipal
Special Designation: Unknown
Parking
Driveway: Pvt Double
Garage Spaces: 2
Garage Type: Attached
Covered Parking Spaces: 3
Total Parking Spaces: 5
Fees
Tax Year: 2018
Tax Legal Description: Lot 34, Plan 65M4453 Subject To An Esmnt For Entry
Taxes: $4,929
Highlights
Feature: Grnbelt/Cons
Feature: Lake/Pond
Feature: Marina
Feature: Park
Feature: School
Land
Cross Street: Baseline/John Link
Municipality District: Georgina
Fronting On: East
Pool: None
Sewer: Sewers
Lot Depth: 98.43 Feet
Lot Frontage: 39.37 Feet
Rooms
Room details for 38 Bamburg Street, Georgina
| Type | Dimensions | Description |
|---|---|---|
| Kitchen Main | 3.36 x 3.94 | Centre Island, Quartz Counter, Modern Kitchen |
| Breakfast Main | 3.36 x 3.94 | Tile Floor, W/O To Yard |
| Family Main | 3.82 x 4.88 | Hardwood Floor, Fireplace |
| Dining Main | 3.36 x 6.10 | Hardwood Floor, Coffered Ceiling |
| Living Main | 3.36 x 6.10 | Hardwood Floor, Combined W/Dining |
| Mudroom Main | 1.40 x 2.20 | Tile Floor, Updated |
| Master 2nd | 3.82 x 5.58 | 5 Pc Ensuite, W/I Closet, California Shutters |
| 2nd Br 2nd | 3.05 x 3.97 | 5 Pc Bath, California Shutters |
| 3rd Br 2nd | 3.66 x 3.36 | 5 Pc Bath, California Shutters |
| 4th Br 2nd | 3.15 x 4.84 | 4 Pc Ensuite, California Shutters |
| XXXXXXXX | XXX XX, XXXX |
XXXX XXX XXXX |
$XXX,XXX |
| XXX XX, XXXX |
XXXXXX XXX XXXX |
$XXX,XXX | |
| XXXXXXXX | XXX XX, XXXX |
XXXXXXX XXX XXXX |
|
| XXX XX, XXXX |
XXXXXX XXX XXXX |
$XXX,XXX |
| XXXXXXXX XXXX | XXX XX, XXXX | $695,000 XXX XXXX |
| XXXXXXXX XXXXXX | XXX XX, XXXX | $699,000 XXX XXXX |
| XXXXXXXX XXXXXXX | XXX XX, XXXX | XXX XXXX |
| XXXXXXXX XXXXXX | XXX XX, XXXX | $719,900 XXX XXXX |

St Bernadette's Catholic Elementary School
Elementary: CatholicDeer Park Public School
Elementary: PublicBlack River Public School
Elementary: PublicSutton Public School
Elementary: PublicW J Watson Public School
Elementary: PublicFairwood Public School
Elementary: PublicOur Lady of the Lake Catholic College High School
Secondary: CatholicSutton District High School
Secondary: PublicSacred Heart Catholic High School
Secondary: CatholicKeswick High School
Secondary: PublicNantyr Shores Secondary School
Secondary: PublicHuron Heights Secondary School
Secondary: Public

