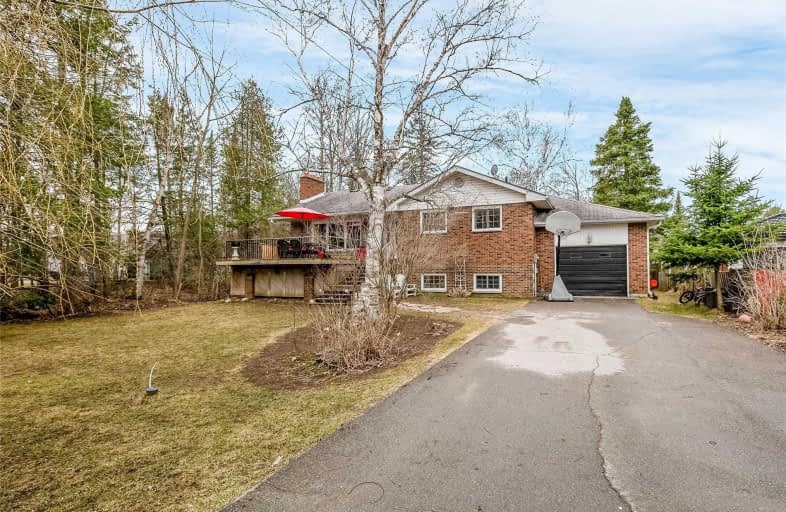Sold on May 02, 2019
Note: Property is not currently for sale or for rent.

-
Type: Detached
-
Style: Bungalow-Raised
-
Size: 1500 sqft
-
Lot Size: 75 x 200 Feet
-
Age: 31-50 years
-
Taxes: $3,471 per year
-
Days on Site: 8 Days
-
Added: Sep 07, 2019 (1 week on market)
-
Updated:
-
Last Checked: 3 months ago
-
MLS®#: N4426649
-
Listed By: Keller williams realty centres, brokerage
Spacious Raised Bungalow On Incredible 75X200Ft Treed Lot! Functional Layout Offers Laminate Throughout, White Country Kitchen W/Eat-In Breakfast Area, Family-Size Living Room W/Cozy Fireplace Overlooking Large Deck. 2 Lg Bedrooms & Master W/ Ensuite. Finished Bsmt Features A/G Windows, Huge Bedroom Or In-Law Suite And Tons Of Rec Space. Enjoy Outdoor Living With Multiple Decks, Firepit, Garden Shed/Man Cave. Walking Distance To York Regional Forest Trails
Extras
Fridge, Dishwasher(2018), Stove, Washer/Dryer, Sump Pump, All Elfs, Wcs. Excluded: Bdr Desks. 'As-Is' Condition': Wb Fp, Wb Stove, Water Treatment System (Sterilizer & Conditioner). Extras: Direct Garage Access With Mezzanine Storage
Property Details
Facts for 38 Beaverdale Crescent, Georgina
Status
Days on Market: 8
Last Status: Sold
Sold Date: May 02, 2019
Closed Date: Jul 02, 2019
Expiry Date: Aug 31, 2019
Sold Price: $429,000
Unavailable Date: May 02, 2019
Input Date: Apr 24, 2019
Prior LSC: Sold
Property
Status: Sale
Property Type: Detached
Style: Bungalow-Raised
Size (sq ft): 1500
Age: 31-50
Area: Georgina
Community: Pefferlaw
Availability Date: 60 Days
Inside
Bedrooms: 3
Bedrooms Plus: 1
Bathrooms: 2
Kitchens: 1
Rooms: 5
Den/Family Room: No
Air Conditioning: Central Air
Fireplace: Yes
Laundry Level: Lower
Central Vacuum: N
Washrooms: 2
Utilities
Electricity: Yes
Gas: Yes
Cable: Available
Telephone: Available
Building
Basement: Finished
Heat Type: Forced Air
Heat Source: Gas
Exterior: Brick
Water Supply Type: Drilled Well
Water Supply: Well
Special Designation: Unknown
Other Structures: Workshop
Parking
Driveway: Private
Garage Spaces: 1
Garage Type: Built-In
Covered Parking Spaces: 5
Total Parking Spaces: 6
Fees
Tax Year: 2018
Tax Legal Description: Lot 217 Plan 515 Georgina ; Georgina
Taxes: $3,471
Highlights
Feature: Grnbelt/Cons
Feature: Library
Feature: Park
Feature: Rec Centre
Feature: School Bus Route
Feature: Wooded/Treed
Land
Cross Street: Old Homestead Rd & F
Municipality District: Georgina
Fronting On: North
Pool: None
Sewer: Septic
Lot Depth: 200 Feet
Lot Frontage: 75 Feet
Acres: < .50
Zoning: R1
Waterfront: None
Additional Media
- Virtual Tour: http://wylieford.homelistingtours.com/listing2/38-beaverdale-crescent
Rooms
Room details for 38 Beaverdale Crescent, Georgina
| Type | Dimensions | Description |
|---|---|---|
| Kitchen Main | 3.09 x 2.59 | Stainless Steel Appl, Backsplash, Access To Garage |
| Breakfast Main | 3.09 x 2.59 | Combined W/Kitchen, Window, Laminate |
| Living Main | 3.52 x 5.66 | Laminate, Fireplace, Picture Window |
| Master Main | 3.45 x 4.47 | Laminate, His/Hers Closets, 2 Pc Ensuite |
| Br Main | 2.96 x 3.45 | Laminate, Closet, O/Looks Backyard |
| Br Main | 3.47 x 3.58 | Laminate, Closet, O/Looks Backyard |
| Br Bsmt | 2.68 x 5.36 | Above Grade Window, Broadloom |
| Rec Bsmt | 3.79 x 7.46 | B/I Shelves, Above Grade Window |
| XXXXXXXX | XXX XX, XXXX |
XXXX XXX XXXX |
$XXX,XXX |
| XXX XX, XXXX |
XXXXXX XXX XXXX |
$XXX,XXX |
| XXXXXXXX XXXX | XXX XX, XXXX | $429,000 XXX XXXX |
| XXXXXXXX XXXXXX | XXX XX, XXXX | $439,000 XXX XXXX |

Holy Family Catholic School
Elementary: CatholicThorah Central Public School
Elementary: PublicBeaverton Public School
Elementary: PublicSunderland Public School
Elementary: PublicMorning Glory Public School
Elementary: PublicMcCaskill's Mills Public School
Elementary: PublicOur Lady of the Lake Catholic College High School
Secondary: CatholicBrock High School
Secondary: PublicSutton District High School
Secondary: PublicKeswick High School
Secondary: PublicPort Perry High School
Secondary: PublicUxbridge Secondary School
Secondary: Public

