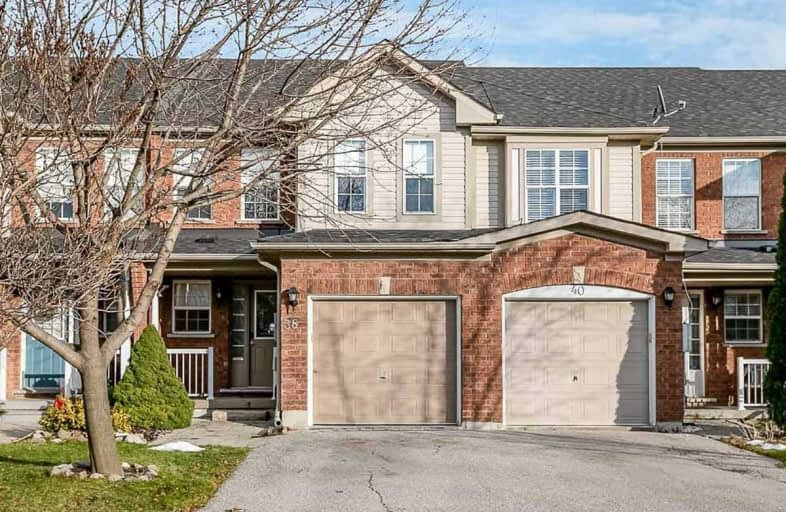Sold on Dec 22, 2020
Note: Property is not currently for sale or for rent.

-
Type: Att/Row/Twnhouse
-
Style: 2-Storey
-
Lot Size: 19.68 x 100.26 Feet
-
Age: No Data
-
Taxes: $3,464 per year
-
Days on Site: 6 Days
-
Added: Dec 16, 2020 (6 days on market)
-
Updated:
-
Last Checked: 3 months ago
-
MLS®#: N5066223
-
Listed By: Jay miller real estate ltd., brokerage
Beautifully Upgraded 3 Bedroom Townhome In Family-Friendly Neighbourhood In Booming South Keswick! This Lovely Home Features Kitchen W/Ss Apps, Granite Counters & B/Fast Bar Overlooking The Dining Area With W/O To Deck & Backyard. Master With W/I Closet & 4-Pc Ensuite. Finished Basement With B/I Speakers. Features Include High-End Laminate Floors Thru-Out, Updated Bathrooms & Pot Lights. Mins To Schools, Parks & The Beach - Your Search Ends Here!
Extras
Fridge, Stove, Washer, Dryer, Bidw, Elfs, Wdw Covgs, Cac, Gdo & 1 Rmt, Cvac (Rough-In),Alarm Sys (Not Monitored), Shelves In Living Room, Hwt(R).
Property Details
Facts for 38 Crittenden Drive, Georgina
Status
Days on Market: 6
Last Status: Sold
Sold Date: Dec 22, 2020
Closed Date: Mar 08, 2021
Expiry Date: Feb 28, 2021
Sold Price: $650,100
Unavailable Date: Dec 22, 2020
Input Date: Dec 16, 2020
Property
Status: Sale
Property Type: Att/Row/Twnhouse
Style: 2-Storey
Area: Georgina
Community: Keswick South
Availability Date: 60-90 Days
Inside
Bedrooms: 3
Bathrooms: 3
Kitchens: 1
Rooms: 6
Den/Family Room: No
Air Conditioning: Central Air
Fireplace: No
Washrooms: 3
Building
Basement: Finished
Heat Type: Forced Air
Heat Source: Gas
Exterior: Brick
Exterior: Vinyl Siding
Water Supply: Municipal
Special Designation: Unknown
Parking
Driveway: Private
Garage Spaces: 1
Garage Type: Attached
Covered Parking Spaces: 2
Total Parking Spaces: 3
Fees
Tax Year: 2020
Tax Legal Description: Pt Blk 88 Pl 65M3538, Pt 4, 65R24976; S/T Rt Until
Taxes: $3,464
Land
Cross Street: Laurendale/Joe Dales
Municipality District: Georgina
Fronting On: East
Pool: None
Sewer: Sewers
Lot Depth: 100.26 Feet
Lot Frontage: 19.68 Feet
Lot Irregularities: Slightly Irregular
Additional Media
- Virtual Tour: https://www.jaymiller.ca/listing/38-crittenden-drive-georgina/unbranded/
Rooms
Room details for 38 Crittenden Drive, Georgina
| Type | Dimensions | Description |
|---|---|---|
| Kitchen Main | 2.93 x 3.87 | Ceramic Floor, Granite Counter, Stainless Steel Appl |
| Dining Main | 2.32 x 4.04 | Laminate, W/O To Deck, Pot Lights |
| Living Main | 2.99 x 4.61 | Laminate, Large Window, Pot Lights |
| Master Upper | 3.58 x 5.69 | Laminate, W/I Closet, 4 Pc Ensuite |
| 2nd Br Upper | 2.90 x 3.48 | Laminate, Closet, Window |
| 3rd Br Upper | 2.70 x 2.87 | Laminate, Closet, Window |
| Rec Lower | 3.61 x 5.51 | Broadloom, Pot Lights, Window |
| XXXXXXXX | XXX XX, XXXX |
XXXX XXX XXXX |
$XXX,XXX |
| XXX XX, XXXX |
XXXXXX XXX XXXX |
$XXX,XXX | |
| XXXXXXXX | XXX XX, XXXX |
XXXX XXX XXXX |
$XXX,XXX |
| XXX XX, XXXX |
XXXXXX XXX XXXX |
$XXX,XXX | |
| XXXXXXXX | XXX XX, XXXX |
XXXXXXX XXX XXXX |
|
| XXX XX, XXXX |
XXXXXX XXX XXXX |
$XXX,XXX | |
| XXXXXXXX | XXX XX, XXXX |
XXXX XXX XXXX |
$XXX,XXX |
| XXX XX, XXXX |
XXXXXX XXX XXXX |
$XXX,XXX |
| XXXXXXXX XXXX | XXX XX, XXXX | $650,100 XXX XXXX |
| XXXXXXXX XXXXXX | XXX XX, XXXX | $599,000 XXX XXXX |
| XXXXXXXX XXXX | XXX XX, XXXX | $515,000 XXX XXXX |
| XXXXXXXX XXXXXX | XXX XX, XXXX | $524,900 XXX XXXX |
| XXXXXXXX XXXXXXX | XXX XX, XXXX | XXX XXXX |
| XXXXXXXX XXXXXX | XXX XX, XXXX | $524,900 XXX XXXX |
| XXXXXXXX XXXX | XXX XX, XXXX | $530,000 XXX XXXX |
| XXXXXXXX XXXXXX | XXX XX, XXXX | $528,000 XXX XXXX |

Our Lady of the Lake Catholic Elementary School
Elementary: CatholicPrince of Peace Catholic Elementary School
Elementary: CatholicJersey Public School
Elementary: PublicR L Graham Public School
Elementary: PublicFairwood Public School
Elementary: PublicLake Simcoe Public School
Elementary: PublicBradford Campus
Secondary: PublicOur Lady of the Lake Catholic College High School
Secondary: CatholicDr John M Denison Secondary School
Secondary: PublicSacred Heart Catholic High School
Secondary: CatholicKeswick High School
Secondary: PublicHuron Heights Secondary School
Secondary: Public

