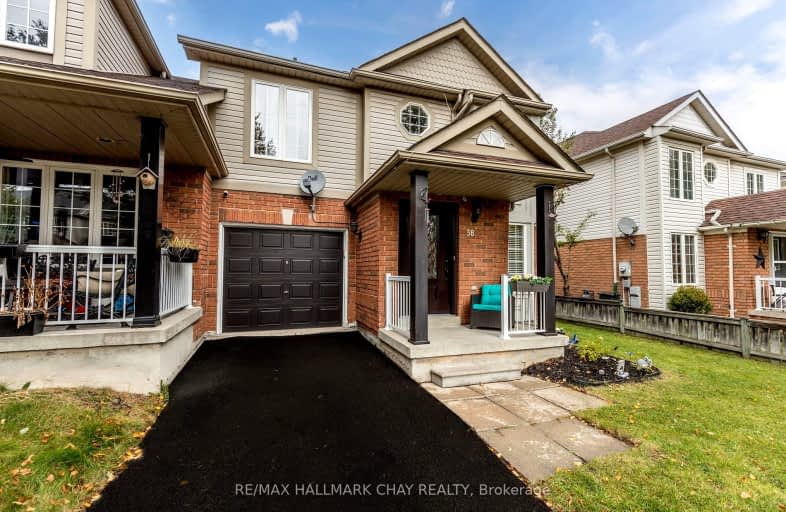
Car-Dependent
- Most errands require a car.
Some Transit
- Most errands require a car.
Somewhat Bikeable
- Most errands require a car.

Our Lady of the Lake Catholic Elementary School
Elementary: CatholicPrince of Peace Catholic Elementary School
Elementary: CatholicJersey Public School
Elementary: PublicR L Graham Public School
Elementary: PublicFairwood Public School
Elementary: PublicLake Simcoe Public School
Elementary: PublicBradford Campus
Secondary: PublicOur Lady of the Lake Catholic College High School
Secondary: CatholicDr John M Denison Secondary School
Secondary: PublicSacred Heart Catholic High School
Secondary: CatholicKeswick High School
Secondary: PublicHuron Heights Secondary School
Secondary: Public-
St Louis Bar And Grill
23580 Woodbine Avenue, Keswick, ON L4P 0E2 3.07km -
The Naked Wing
24018 Woodbine Avenue, Georgina, ON L4P 3E9 3.68km -
C J Barleys
213 The Queensway S, Unit 14/15, Georgina, ON L4P 2A7 3.71km
-
Tim Hortons
772 The Queensway S, Suite 690, Georgina, ON L4P 2G6 0.35km -
McDonald's
24018 Woodbine Avenue, Keswick, ON L4P 3E9 3.7km -
Elpida Cafe And Roastery
14 The Queensway S, Georgina, ON L4P 1Y7 5.31km
-
Snap Fitness
702 The Queensway S, Keswick, ON L4P 2E7 0.43km -
LA Fitness
18367 Yonge Street, East Gwillimbury, ON L9N 0A2 13.34km -
Matrix of Motion
1110 Stellar Drive, Unit 104, Newmarket, ON L3Y 7B7 13.52km
-
Shoppers Drug Mart
417 The Queensway S, Keswick, ON L4P 2C7 2.35km -
Zehrs Market
24018 Woodbine Avenue, Keswick, ON L4P 3E9 3.65km -
Shopper's Drug Mart
Holland Drive, Bradford West Gwillimbury, ON L3Z 12.55km
-
Queensway Noodle House
672 The Queensway S, Unit 2, Georgina, ON L4P 2G7 0.55km -
Oh Nest Cafe
672 The Queensway S, Georgina, ON L4P 2G7 0.56km -
Lakeside Bistro
591 The Queensway S, Keswick, ON L4P 2G3 1.07km
-
Cookstown Outlet Mall
3311 County Road 89m, Unit C27, Innisfil, ON L9S 4P6 14.72km -
Upper Canada Mall
17600 Yonge Street, Newmarket, ON L3Y 4Z1 15.46km -
Smart Centres Aurora
135 First Commerce Drive, Aurora, ON L4G 0G2 20.4km
-
Zehrs Market
24018 Woodbine Avenue, Keswick, ON L4P 3E9 3.65km -
The Queensway Marketplace
205 The Queensway S, Keswick, ON L4P 2A3 3.92km -
Bulk Barn
76 Arlington Drive, Suite 3, Georgina, ON L4P 0A9 4.44km
-
The Beer Store
1100 Davis Drive, Newmarket, ON L3Y 8W8 14.68km -
Lcbo
15830 Bayview Avenue, Aurora, ON L4G 7Y3 19.57km -
LCBO
94 First Commerce Drive, Aurora, ON L4G 0H5 20.62km
-
Esso
22766 Woodbine Avenue, Keswick, ON L4P 3E9 1.86km -
Dale's Transmission
24047 Woodbine Avenue, Keswick, ON L4P 3E9 3.98km -
P/J's Home Comfort
203 Church Street, Keswick, ON L4P 1J9 5.38km
-
The G E M Theatre
11 Church Street, Keswick, ON L4P 3E9 5.76km -
The Gem Theatre
11 Church Street, Georgina, ON L4P 3E9 5.85km -
Stardust
893 Mount Albert Road, East Gwillimbury, ON L0G 1V0 10.47km
-
Innisfil Public Library
967 Innisfil Beach Road, Innisfil, ON L9S 1V3 14.85km -
Newmarket Public Library
438 Park Aveniue, Newmarket, ON L3Y 1W1 15.81km -
Aurora Public Library
15145 Yonge Street, Aurora, ON L4G 1M1 22.05km
-
Southlake Regional Health Centre
596 Davis Drive, Newmarket, ON L3Y 2P9 15.04km -
VCA Canada 404 Veterinary Emergency and Referral Hospital
510 Harry Walker Parkway S, Newmarket, ON L3Y 0B3 16.55km -
Royal Victoria Hospital
201 Georgian Drive, Barrie, ON L4M 6M2 29km

