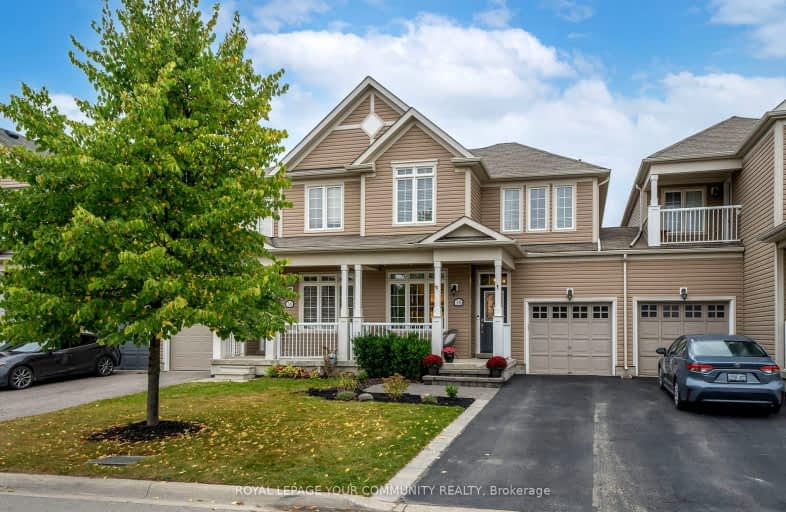Car-Dependent
- Most errands require a car.
32
/100
Some Transit
- Most errands require a car.
27
/100
Somewhat Bikeable
- Most errands require a car.
31
/100

Our Lady of the Lake Catholic Elementary School
Elementary: Catholic
1.08 km
Prince of Peace Catholic Elementary School
Elementary: Catholic
1.04 km
Jersey Public School
Elementary: Public
1.24 km
R L Graham Public School
Elementary: Public
2.27 km
Fairwood Public School
Elementary: Public
2.27 km
Lake Simcoe Public School
Elementary: Public
0.72 km
Bradford Campus
Secondary: Public
12.49 km
Our Lady of the Lake Catholic College High School
Secondary: Catholic
1.10 km
Sutton District High School
Secondary: Public
13.52 km
Dr John M Denison Secondary School
Secondary: Public
15.00 km
Keswick High School
Secondary: Public
2.17 km
Nantyr Shores Secondary School
Secondary: Public
13.56 km
-
Georgina's Leash Free Dog Park
1.71km -
Bayview Park
Bayview Ave (btw Bayview & Lowndes), Keswick ON 2.02km -
Claredon Beach Park
Georgina ON L4P 1N1 3.28km
-
CIBC
248 the Queensway S, Keswick ON L4P 2B1 2.67km -
President's Choice Financial Pavilion and ATM
24018 Woodbine Ave, Keswick ON L4P 0M3 2.82km -
Localcoin Bitcoin ATM - Riveredge Convenience
225 the Queensway S, Keswick ON L4P 2A7 2.89km



