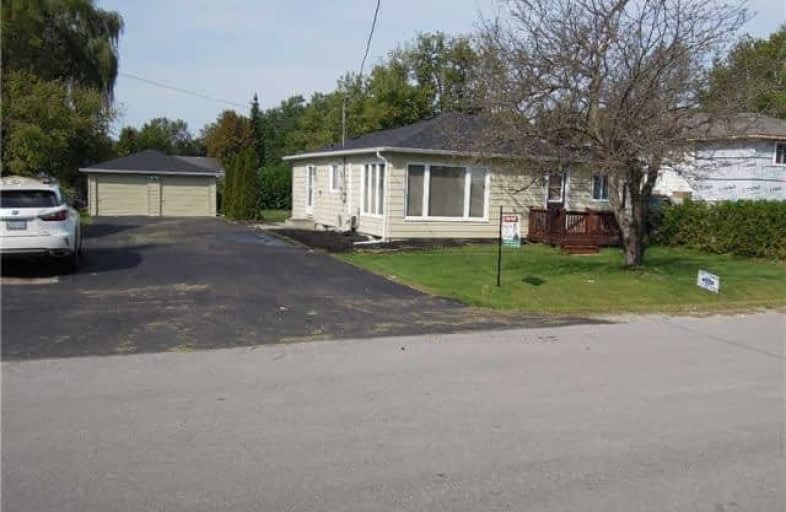Leased on Oct 09, 2017
Note: Property is not currently for sale or for rent.

-
Type: Detached
-
Style: Bungalow
-
Lease Term: 1 Year
-
Possession: Immediate
-
All Inclusive: N
-
Lot Size: 0 x 0
-
Age: No Data
-
Days on Site: 14 Days
-
Added: Sep 07, 2019 (2 weeks on market)
-
Updated:
-
Last Checked: 3 months ago
-
MLS®#: N3937027
-
Listed By: Homelife excelsior realty inc., brokerage
Client Remks:Cute & Cozy Open Concept 3 Bedroom Bungalow With A Double Detached Garage On A Generous Sized Private Mature Lot Just Steps To Lake Simcoe. Laminate Floor, Large Picture Windows Allowing Tons Of Natural Light, Spacious Eat In Kitchen With Plenty Of Cabinet And Counter Space. Generous Sized Adjoining Living Room Is Relaxing And Inviting With Gas Stove That Adds Tranquility. Close To Shopping, School, Transit & High 404
Extras
New Roof(2017),New (Fridge.Stove, D/W, Microwave, Range Hood) Washer ,Dryer .Hot Water Tank (R)
Property Details
Facts for 384 Winnifred Drive, Georgina
Status
Days on Market: 14
Last Status: Leased
Sold Date: Oct 09, 2017
Closed Date: Oct 14, 2017
Expiry Date: Dec 31, 2017
Sold Price: $1,400
Unavailable Date: Oct 09, 2017
Input Date: Sep 25, 2017
Property
Status: Lease
Property Type: Detached
Style: Bungalow
Area: Georgina
Community: Keswick South
Availability Date: Immediate
Inside
Bedrooms: 3
Bathrooms: 1
Kitchens: 1
Rooms: 6
Den/Family Room: No
Air Conditioning: Wall Unit
Fireplace: Yes
Laundry: Ensuite
Washrooms: 1
Utilities
Utilities Included: N
Building
Basement: Crawl Space
Heat Type: Baseboard
Heat Source: Gas
Exterior: Alum Siding
Private Entrance: Y
Water Supply: Municipal
Special Designation: Unknown
Parking
Driveway: Private
Parking Included: Yes
Garage Spaces: 1
Garage Type: Detached
Covered Parking Spaces: 8
Total Parking Spaces: 9
Fees
Cable Included: No
Central A/C Included: No
Common Elements Included: No
Heating Included: No
Hydro Included: No
Water Included: No
Land
Cross Street: Lake Dr S &Winnifred
Municipality District: Georgina
Fronting On: North
Pool: None
Sewer: Sewers
Payment Frequency: Monthly
Rooms
Room details for 384 Winnifred Drive, Georgina
| Type | Dimensions | Description |
|---|---|---|
| Living Main | 3.80 x 6.40 | Laminate, Fireplace, Picture Window |
| Kitchen Main | 3.30 x 4.80 | Laminate, Beamed |
| Master Main | 3.55 x 4.00 | Laminate, Window |
| 2nd Br Main | 2.45 x 3.20 | Laminate, Window |
| 3rd Br Main | 2.45 x 3.00 | Laminate, Window |
| Foyer Main | 1.50 x 1.50 | W/O To Yard |
| XXXXXXXX | XXX XX, XXXX |
XXXXXX XXX XXXX |
$X,XXX |
| XXX XX, XXXX |
XXXXXX XXX XXXX |
$X,XXX | |
| XXXXXXXX | XXX XX, XXXX |
XXXX XXX XXXX |
$XXX,XXX |
| XXX XX, XXXX |
XXXXXX XXX XXXX |
$XXX,XXX | |
| XXXXXXXX | XXX XX, XXXX |
XXXXXXX XXX XXXX |
|
| XXX XX, XXXX |
XXXXXX XXX XXXX |
$XXX,XXX |
| XXXXXXXX XXXXXX | XXX XX, XXXX | $1,400 XXX XXXX |
| XXXXXXXX XXXXXX | XXX XX, XXXX | $1,400 XXX XXXX |
| XXXXXXXX XXXX | XXX XX, XXXX | $442,000 XXX XXXX |
| XXXXXXXX XXXXXX | XXX XX, XXXX | $489,900 XXX XXXX |
| XXXXXXXX XXXXXXX | XXX XX, XXXX | XXX XXXX |
| XXXXXXXX XXXXXX | XXX XX, XXXX | $519,900 XXX XXXX |

Our Lady of the Lake Catholic Elementary School
Elementary: CatholicPrince of Peace Catholic Elementary School
Elementary: CatholicJersey Public School
Elementary: PublicR L Graham Public School
Elementary: PublicFairwood Public School
Elementary: PublicLake Simcoe Public School
Elementary: PublicBradford Campus
Secondary: PublicOur Lady of the Lake Catholic College High School
Secondary: CatholicDr John M Denison Secondary School
Secondary: PublicKeswick High School
Secondary: PublicBradford District High School
Secondary: PublicNantyr Shores Secondary School
Secondary: Public

