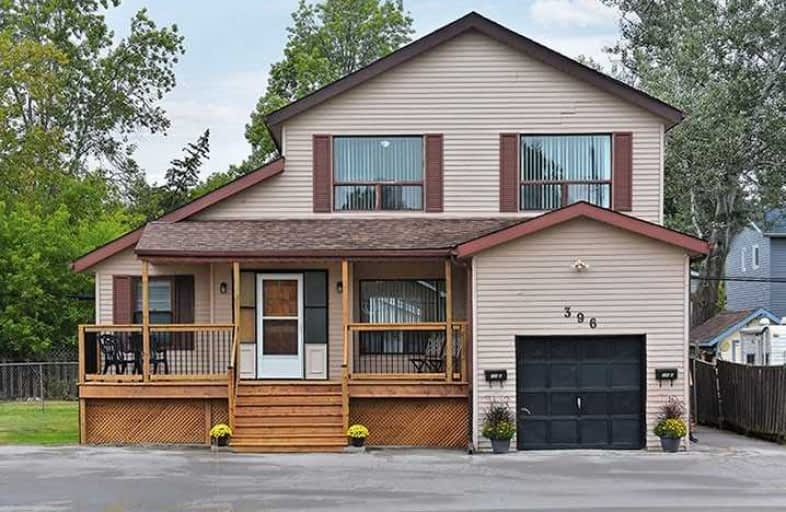Sold on Aug 31, 2019
Note: Property is not currently for sale or for rent.

-
Type: Duplex
-
Style: 2-Storey
-
Lot Size: 75 x 100 Feet
-
Age: No Data
-
Taxes: $3,891 per year
-
Days on Site: 3 Days
-
Added: Sep 07, 2019 (3 days on market)
-
Updated:
-
Last Checked: 3 months ago
-
MLS®#: N4559243
-
Listed By: Keller williams realty centres, brokerage
Solid, Income Producing Legal Duplex With Two Above Grade 3 Br Apartments With Access To Their Very Own Private Yards! Great For The Investor, Or The Savvy Buyer Looking For Help With The Mortgage. Bright & Spacious Main Floor Unit Features Fresh Paint, New Broadloom, Garage Access From Laundry Room, And A Large Eat In Kitchen With A Walkout To A New Deck! 2nd Floor Unit Boasts Plenty Of Natural Light, An Eat In Kitchen And It's Own Laundry! Great Investment!
Extras
Minutes Walk To Adeline Park, Georgina Leash Free Dog Park, Young's Harbour Park,Public Transit & More! 7 Min Drive To Hwy 404 & Ravenshoe.Recent Updates Include Roof Shingles, Front Porch & Decks. Excellent 2nd Floor Tenant Wishes To Stay!
Property Details
Facts for 396 Adeline Drive, Georgina
Status
Days on Market: 3
Last Status: Sold
Sold Date: Aug 31, 2019
Closed Date: Sep 25, 2019
Expiry Date: Jan 31, 2020
Sold Price: $520,000
Unavailable Date: Aug 31, 2019
Input Date: Aug 28, 2019
Prior LSC: Listing with no contract changes
Property
Status: Sale
Property Type: Duplex
Style: 2-Storey
Area: Georgina
Community: Keswick South
Availability Date: Immed/Tba
Inside
Bedrooms: 6
Bathrooms: 2
Kitchens: 2
Rooms: 12
Den/Family Room: No
Air Conditioning: Central Air
Fireplace: No
Washrooms: 2
Building
Basement: Crawl Space
Heat Type: Forced Air
Heat Source: Gas
Exterior: Alum Siding
Water Supply: Municipal
Special Designation: Unknown
Parking
Driveway: Pvt Double
Garage Spaces: 1
Garage Type: Built-In
Covered Parking Spaces: 5
Total Parking Spaces: 6
Fees
Tax Year: 2019
Tax Legal Description: Lot 5 Pl 528 N Gwillibury; Georgina
Taxes: $3,891
Land
Cross Street: Lake Drive South/Rav
Municipality District: Georgina
Fronting On: North
Pool: None
Sewer: Sewers
Lot Depth: 100 Feet
Lot Frontage: 75 Feet
Additional Media
- Virtual Tour: http://gta360.com/20190827/index-mls
Rooms
Room details for 396 Adeline Drive, Georgina
| Type | Dimensions | Description |
|---|---|---|
| Kitchen Main | 3.49 x 6.19 | Eat-In Kitchen, W/O To Deck, Vinyl Floor |
| Living Main | 3.51 x 7.89 | Combined W/Dining, Vinyl Floor |
| Dining Main | 3.51 x 7.89 | Combined W/Living, Vinyl Floor |
| Master Main | 3.60 x 3.66 | Double Closet, Broadloom |
| 2nd Br Main | 2.40 x 3.34 | Closet, Broadloom |
| 3rd Br Main | 2.76 x 2.76 | Double Closet, Broadloom |
| Laundry Main | 2.31 x 2.59 | W/O To Garage |
| Kitchen 2nd | 3.50 x 3.60 | Eat-In Kitchen, Vinyl Floor |
| Dining 2nd | 3.47 x 3.83 | Broadloom |
| Master 2nd | 3.48 x 3.50 | Closet, Broadloom |
| 2nd Br 2nd | 2.76 x 3.52 | Closet, Broadloom |
| 3rd Br 2nd | 2.12 x 2.31 | Double Closet, Broadloom |
| XXXXXXXX | XXX XX, XXXX |
XXXX XXX XXXX |
$XXX,XXX |
| XXX XX, XXXX |
XXXXXX XXX XXXX |
$XXX,XXX |
| XXXXXXXX XXXX | XXX XX, XXXX | $520,000 XXX XXXX |
| XXXXXXXX XXXXXX | XXX XX, XXXX | $489,900 XXX XXXX |

Our Lady of the Lake Catholic Elementary School
Elementary: CatholicPrince of Peace Catholic Elementary School
Elementary: CatholicJersey Public School
Elementary: PublicR L Graham Public School
Elementary: PublicFairwood Public School
Elementary: PublicLake Simcoe Public School
Elementary: PublicBradford Campus
Secondary: PublicOur Lady of the Lake Catholic College High School
Secondary: CatholicDr John M Denison Secondary School
Secondary: PublicKeswick High School
Secondary: PublicBradford District High School
Secondary: PublicNantyr Shores Secondary School
Secondary: Public

