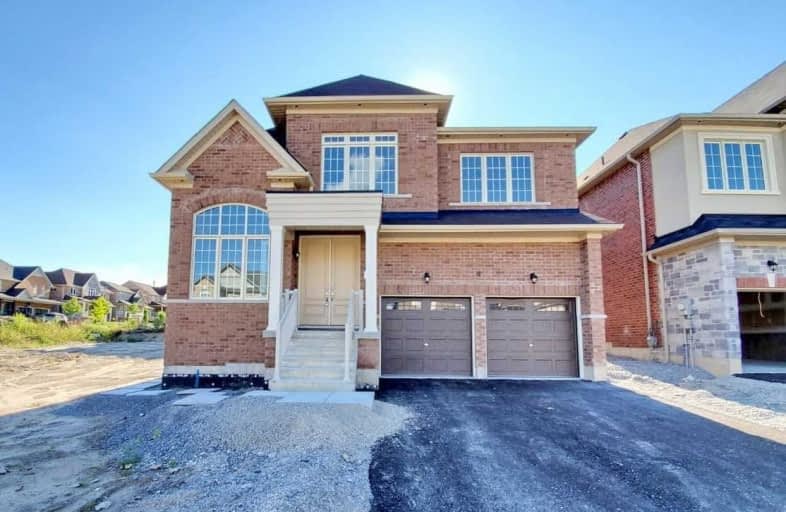Sold on Oct 16, 2020
Note: Property is not currently for sale or for rent.

-
Type: Detached
-
Style: 2-Storey
-
Size: 3000 sqft
-
Lot Size: 46.59 x 88.58 Feet
-
Age: New
-
Days on Site: 29 Days
-
Added: Sep 17, 2020 (4 weeks on market)
-
Updated:
-
Last Checked: 3 months ago
-
MLS®#: N4917719
-
Listed By: Peter kwan realty inc., brokerage
*Brand New, Immaculate Detached In Desirable Simcoe Landing!*Double Door Entrance*9'Ceiling In Main*Hardwood Flooring Thru-Out*Pot Lights*Quartz Countertop, Centre Island In Eat-In Kitchen & Walk Out To Yard*Master Br Feature 5Pc Ensuite Cool Room, Extra Kitchen & Bedroom In Finished Basement*Indoor Access To Double Garage*Minutes To Hwy. 404 / Cook's Bay / Shops, Restaurants, Beaches & Boating.
Extras
Elfs, 2 Fridges, 2 Stoves, 2 B/I Dishwashers, Washer, Dryer, Hwt(R), Hi-Eff Furnace, 2 Exh Fans, Central Air Conditioning, Central Vacuum
Property Details
Facts for 4 Conchita Street, Georgina
Status
Days on Market: 29
Last Status: Sold
Sold Date: Oct 16, 2020
Closed Date: Nov 27, 2020
Expiry Date: Mar 18, 2021
Sold Price: $1,065,000
Unavailable Date: Oct 16, 2020
Input Date: Sep 17, 2020
Prior LSC: Listing with no contract changes
Property
Status: Sale
Property Type: Detached
Style: 2-Storey
Size (sq ft): 3000
Age: New
Area: Georgina
Community: Keswick South
Availability Date: Immed
Inside
Bedrooms: 5
Bedrooms Plus: 1
Bathrooms: 5
Kitchens: 1
Kitchens Plus: 1
Rooms: 10
Den/Family Room: Yes
Air Conditioning: Central Air
Fireplace: Yes
Washrooms: 5
Building
Basement: Finished
Heat Type: Forced Air
Heat Source: Gas
Exterior: Brick
Water Supply: Municipal
Special Designation: Unknown
Parking
Driveway: Private
Garage Spaces: 2
Garage Type: Attached
Covered Parking Spaces: 2
Total Parking Spaces: 4
Fees
Tax Year: 2020
Tax Legal Description: Plan 65M4629 Lot 262
Land
Cross Street: The Queensway S / Jo
Municipality District: Georgina
Fronting On: West
Pool: None
Sewer: Sewers
Lot Depth: 88.58 Feet
Lot Frontage: 46.59 Feet
Rooms
Room details for 4 Conchita Street, Georgina
| Type | Dimensions | Description |
|---|---|---|
| Living Ground | 5.04 x 5.98 | Hardwood Floor, Combined W/Dining, Pot Lights |
| Dining Ground | 5.04 x 5.98 | Hardwood Floor, Combined W/Living, Pot Lights |
| Kitchen Ground | 4.68 x 5.26 | Hardwood Floor, Eat-In Kitchen, Centre Island |
| Family Ground | 4.00 x 5.32 | Hardwood Floor, Gas Fireplace, Pot Lights |
| Library Ground | 2.73 x 3.73 | Hardwood Floor, French Doors |
| Master 2nd | 4.04 x 5.21 | Hardwood Floor, 5 Pc Ensuite, His/Hers Closets |
| 2nd Br 2nd | 3.17 x 3.94 | Hardwood Floor, Walk Through, Closet |
| 3rd Br 2nd | 3.38 x 3.90 | Hardwood Floor, Walk Through, Closet |
| 4th Br 2nd | 3.77 x 3.89 | Hardwood Floor, Walk Through, Closet |
| 5th Br 2nd | 3.27 x 3.45 | Hardwood Floor, Walk Through, Closet |
| Br Bsmt | 2.35 x 4.72 | Laminate, Closet |
| Family Bsmt | 3.80 x 5.33 | Laminate, Pot Lights, Gas Fireplace |
| XXXXXXXX | XXX XX, XXXX |
XXXXXXX XXX XXXX |
|
| XXX XX, XXXX |
XXXXXX XXX XXXX |
$XXX,XXX | |
| XXXXXXXX | XXX XX, XXXX |
XXXX XXX XXXX |
$X,XXX,XXX |
| XXX XX, XXXX |
XXXXXX XXX XXXX |
$XXX,XXX | |
| XXXXXXXX | XXX XX, XXXX |
XXXXXXX XXX XXXX |
|
| XXX XX, XXXX |
XXXXXX XXX XXXX |
$X,XXX,XXX | |
| XXXXXXXX | XXX XX, XXXX |
XXXXXXX XXX XXXX |
|
| XXX XX, XXXX |
XXXXXX XXX XXXX |
$X,XXX,XXX |
| XXXXXXXX XXXXXXX | XXX XX, XXXX | XXX XXXX |
| XXXXXXXX XXXXXX | XXX XX, XXXX | $999,000 XXX XXXX |
| XXXXXXXX XXXX | XXX XX, XXXX | $1,065,000 XXX XXXX |
| XXXXXXXX XXXXXX | XXX XX, XXXX | $999,000 XXX XXXX |
| XXXXXXXX XXXXXXX | XXX XX, XXXX | XXX XXXX |
| XXXXXXXX XXXXXX | XXX XX, XXXX | $1,188,800 XXX XXXX |
| XXXXXXXX XXXXXXX | XXX XX, XXXX | XXX XXXX |
| XXXXXXXX XXXXXX | XXX XX, XXXX | $1,199,900 XXX XXXX |

Our Lady of the Lake Catholic Elementary School
Elementary: CatholicPrince of Peace Catholic Elementary School
Elementary: CatholicJersey Public School
Elementary: PublicR L Graham Public School
Elementary: PublicFairwood Public School
Elementary: PublicLake Simcoe Public School
Elementary: PublicBradford Campus
Secondary: PublicOur Lady of the Lake Catholic College High School
Secondary: CatholicDr John M Denison Secondary School
Secondary: PublicKeswick High School
Secondary: PublicNantyr Shores Secondary School
Secondary: PublicHuron Heights Secondary School
Secondary: Public

