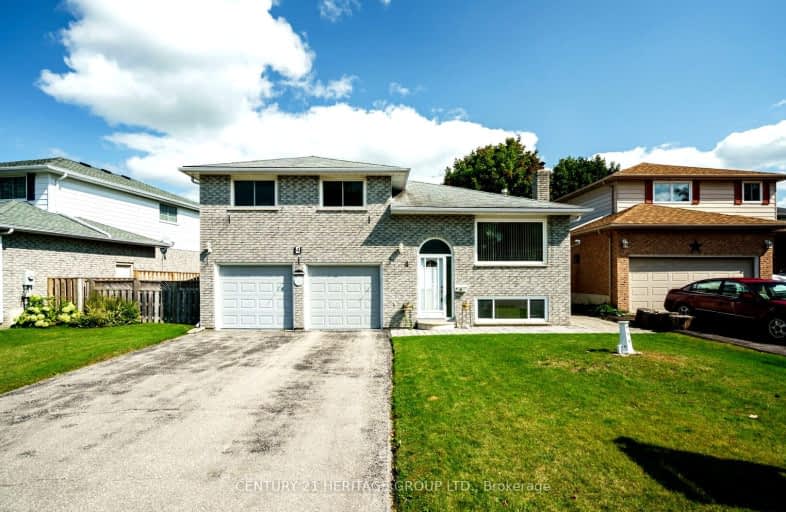Somewhat Walkable
- Some errands can be accomplished on foot.
Some Transit
- Most errands require a car.
Very Bikeable
- Most errands can be accomplished on bike.

Our Lady of the Lake Catholic Elementary School
Elementary: CatholicPrince of Peace Catholic Elementary School
Elementary: CatholicJersey Public School
Elementary: PublicW J Watson Public School
Elementary: PublicR L Graham Public School
Elementary: PublicFairwood Public School
Elementary: PublicBradford Campus
Secondary: PublicOur Lady of the Lake Catholic College High School
Secondary: CatholicSutton District High School
Secondary: PublicDr John M Denison Secondary School
Secondary: PublicKeswick High School
Secondary: PublicNantyr Shores Secondary School
Secondary: Public-
Whipper Watson Park
Georgina ON 2.17km -
North Gwillimbury Park
7.7km -
Willow Beach Park
Lake Dr N, Georgina ON 10.37km
-
President's Choice Financial Pavilion and ATM
24018 Woodbine Ave, Keswick ON L4P 0M3 0.92km -
RBC - Keswick
24018 Woodbine Ave, Keswick ON L4P 0M3 0.93km -
RBC Royal Bank ATM
1514 Ravenshoe Rd, Keswick ON L4P 0P3 3.17km
- 3 bath
- 4 bed
- 2000 sqft
355 Danny Wheeler Boulevard, Georgina, Ontario • L4P 3C8 • Keswick North
- 2 bath
- 3 bed
- 1100 sqft
260 The Queensway Road South, Georgina, Ontario • L4P 2B1 • Keswick South














