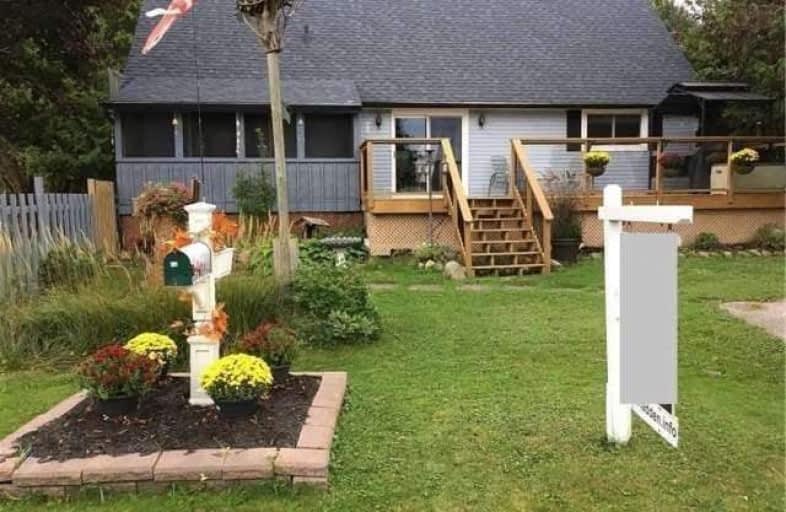Sold on Oct 09, 2019
Note: Property is not currently for sale or for rent.

-
Type: Detached
-
Style: 1 1/2 Storey
-
Size: 1500 sqft
-
Lot Size: 75.6 x 144.08 Feet
-
Age: 31-50 years
-
Taxes: $2,696 per year
-
Days on Site: 526 Days
-
Added: Oct 09, 2019 (1 year on market)
-
Updated:
-
Last Checked: 3 months ago
-
MLS®#: N4112213
-
Listed By: Royal lepage your community realty, brokerage
Fabulous Indirect Lakefront Home.Spacious And Economical With Low Taxes And Gas Heat.Gorgeous Lake Views From Your Living Room & New Front Deck.Quiet Location With Clean Water For Swimming,Boating And Fishing.Beach & Dock Association Fees $160.00 Per Year.Updated Home With New Roof,New Appliances,New Deck.Loads Of Storage And Plenty Of Garage Room For The Toys.Home Is Well Maintained With All Service Reports Available.
Extras
New Stainless Steel Appliances:Fridge,Stove,Dishwasher,Hood Range;Washer/Dryer(2015);New Gas Barbeque;New Gazebo;All Elf's & Ceiling Fans;Hot Tub;Bwl.Excellent Swimming With Sandy Bottom.Dock Your Boat In Front Of The House.
Property Details
Facts for 4 Hadden Road, Georgina
Status
Days on Market: 526
Last Status: Sold
Sold Date: Oct 09, 2019
Closed Date: Nov 29, 2019
Expiry Date: Nov 30, 2019
Sold Price: $579,900
Unavailable Date: Oct 09, 2019
Input Date: May 01, 2018
Property
Status: Sale
Property Type: Detached
Style: 1 1/2 Storey
Size (sq ft): 1500
Age: 31-50
Area: Georgina
Community: Virginia
Availability Date: T.B.A.
Inside
Bedrooms: 3
Bathrooms: 2
Kitchens: 1
Rooms: 8
Den/Family Room: No
Air Conditioning: Central Air
Fireplace: Yes
Laundry Level: Main
Central Vacuum: Y
Washrooms: 2
Utilities
Electricity: Yes
Gas: Yes
Cable: Yes
Telephone: Yes
Building
Basement: Crawl Space
Heat Type: Forced Air
Heat Source: Gas
Exterior: Vinyl Siding
Elevator: N
UFFI: No
Energy Certificate: N
Green Verification Status: N
Water Supply Type: Drilled Well
Water Supply: Well
Physically Handicapped-Equipped: N
Special Designation: Unknown
Other Structures: Garden Shed
Retirement: N
Parking
Driveway: Private
Garage Spaces: 2
Garage Type: Detached
Covered Parking Spaces: 7
Total Parking Spaces: 8
Fees
Tax Year: 2018
Tax Legal Description: Lt.1,Pl.191,T/W R651575,Georgina
Taxes: $2,696
Highlights
Feature: Beach
Feature: Campground
Feature: Golf
Feature: Island
Feature: Lake Access
Feature: Marina
Land
Cross Street: Hadden And Black Riv
Municipality District: Georgina
Fronting On: West
Pool: None
Sewer: Septic
Lot Depth: 144.08 Feet
Lot Frontage: 75.6 Feet
Acres: < .50
Zoning: Residential
Waterfront: Indirect
Additional Media
- Virtual Tour: https://unbranded.youriguide.com/4_hadden_rd_georgina_on
Rooms
Room details for 4 Hadden Road, Georgina
| Type | Dimensions | Description |
|---|---|---|
| Kitchen Main | 3.46 x 3.99 | Ceramic Floor, Overlook Water |
| Living Main | 4.88 x 8.20 | Overlook Water, Gas Fireplace, W/O To Deck |
| Den Main | 3.96 x 3.99 | Walk-Out |
| 2nd Br Main | 3.30 x 4.04 | Laminate |
| Master 2nd | 4.03 x 4.43 | O/Looks Living, 2 Pc Ensuite, W/O To Balcony |
| 3rd Br 2nd | 4.03 x 5.23 | Laminate |
| Laundry Main | 2.96 x 2.99 | |
| Sunroom Main | 3.44 x 5.73 | Walk-Out |
| XXXXXXXX | XXX XX, XXXX |
XXXX XXX XXXX |
$XXX,XXX |
| XXX XX, XXXX |
XXXXXX XXX XXXX |
$XXX,XXX |
| XXXXXXXX XXXX | XXX XX, XXXX | $579,900 XXX XXXX |
| XXXXXXXX XXXXXX | XXX XX, XXXX | $579,900 XXX XXXX |

Holy Family Catholic School
Elementary: CatholicSt Bernadette's Catholic Elementary School
Elementary: CatholicBeaverton Public School
Elementary: PublicBlack River Public School
Elementary: PublicSutton Public School
Elementary: PublicMorning Glory Public School
Elementary: PublicOur Lady of the Lake Catholic College High School
Secondary: CatholicBrock High School
Secondary: PublicSutton District High School
Secondary: PublicKeswick High School
Secondary: PublicNantyr Shores Secondary School
Secondary: PublicUxbridge Secondary School
Secondary: Public- 2 bath
- 3 bed
- 700 sqft
77 Blue Heron Drive, Georgina, Ontario • L0E 1N0 • Pefferlaw



