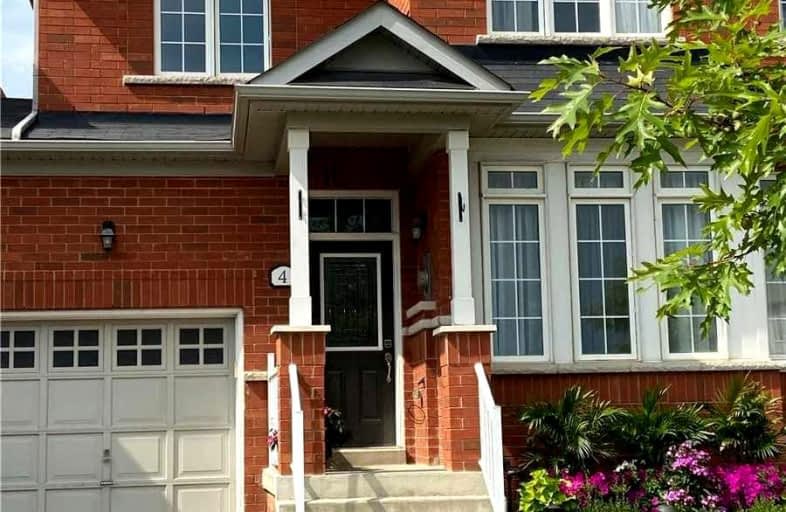Sold on Oct 02, 2021
Note: Property is not currently for sale or for rent.

-
Type: Att/Row/Twnhouse
-
Style: 2-Storey
-
Size: 1500 sqft
-
Lot Size: 25 x 88 Feet
-
Age: 6-15 years
-
Taxes: $3,732 per year
-
Days on Site: 6 Days
-
Added: Sep 26, 2021 (6 days on market)
-
Updated:
-
Last Checked: 3 months ago
-
MLS®#: N5385016
-
Listed By: Right at home realty inc., brokerage
Lovely Spotless Freehold Semi-Town House.This All Brick Energy Star Home Features 9Ft Ceilings,Bright Gourmet Kitchen With Large Eating Area.Walk Out To A Beautiful Outdoor Oasis. Garage Door Access To Backyard And To House. Follow Grand Oak Staircase To A Wonderful Master Bedroom With Spa-Like Ensuite,Soaker Tub And Seperate Shower Stall. A Quiet Street In Sought After Simcoe Landing. Minutes To 404 Highway And All Keswick Amenities.
Extras
Include Fridge Stove And Build In Dishwasher,All Window Coverings
Property Details
Facts for 4 Hickory Ridge Street, Georgina
Status
Days on Market: 6
Last Status: Sold
Sold Date: Oct 02, 2021
Closed Date: Jan 13, 2022
Expiry Date: Dec 15, 2021
Sold Price: $835,000
Unavailable Date: Oct 02, 2021
Input Date: Sep 28, 2021
Prior LSC: Sold
Property
Status: Sale
Property Type: Att/Row/Twnhouse
Style: 2-Storey
Size (sq ft): 1500
Age: 6-15
Area: Georgina
Community: Keswick South
Inside
Bedrooms: 3
Bathrooms: 3
Kitchens: 1
Rooms: 6
Den/Family Room: Yes
Air Conditioning: Central Air
Fireplace: No
Washrooms: 3
Building
Basement: Full
Heat Type: Forced Air
Heat Source: Gas
Exterior: Brick
Water Supply: Municipal
Special Designation: Unknown
Parking
Driveway: Mutual
Garage Spaces: 1
Garage Type: Built-In
Covered Parking Spaces: 2
Total Parking Spaces: 2
Fees
Tax Year: 2020
Tax Legal Description: Pt Block 127 Pl 65M4363 Pt 1,2&3 Pl 65R34913**
Taxes: $3,732
Highlights
Feature: Fenced Yard
Feature: Park
Feature: Public Transit
Feature: School
Land
Cross Street: Leslie/Ravenshoe To
Municipality District: Georgina
Fronting On: West
Pool: None
Sewer: Sewers
Lot Depth: 88 Feet
Lot Frontage: 25 Feet
Rooms
Room details for 4 Hickory Ridge Street, Georgina
| Type | Dimensions | Description |
|---|---|---|
| Living Main | 4.16 x 5.70 | Laminate |
| Kitchen Main | 2.74 x 3.23 | Ceramic Floor, Breakfast Bar |
| Breakfast Main | 3.55 x 3.84 | Ceramic Floor, W/O To Patio |
| Master 2nd | 3.80 x 4.60 | Broadloom, 4 Pc Ensuite, W/W Closet |
| 2nd Br 2nd | 2.74 x 3.70 | Broadloom, Closet |
| 3rd Br 2nd | 3.12 x 3.40 | Broadloom, Closet |
| XXXXXXXX | XXX XX, XXXX |
XXXX XXX XXXX |
$XXX,XXX |
| XXX XX, XXXX |
XXXXXX XXX XXXX |
$XXX,XXX | |
| XXXXXXXX | XXX XX, XXXX |
XXXX XXX XXXX |
$XXX,XXX |
| XXX XX, XXXX |
XXXXXX XXX XXXX |
$XXX,XXX | |
| XXXXXXXX | XXX XX, XXXX |
XXXXXXXX XXX XXXX |
|
| XXX XX, XXXX |
XXXXXX XXX XXXX |
$XXX,XXX |
| XXXXXXXX XXXX | XXX XX, XXXX | $835,000 XXX XXXX |
| XXXXXXXX XXXXXX | XXX XX, XXXX | $779,999 XXX XXXX |
| XXXXXXXX XXXX | XXX XX, XXXX | $485,000 XXX XXXX |
| XXXXXXXX XXXXXX | XXX XX, XXXX | $509,000 XXX XXXX |
| XXXXXXXX XXXXXXXX | XXX XX, XXXX | XXX XXXX |
| XXXXXXXX XXXXXX | XXX XX, XXXX | $529,000 XXX XXXX |

Our Lady of the Lake Catholic Elementary School
Elementary: CatholicPrince of Peace Catholic Elementary School
Elementary: CatholicJersey Public School
Elementary: PublicR L Graham Public School
Elementary: PublicFairwood Public School
Elementary: PublicLake Simcoe Public School
Elementary: PublicBradford Campus
Secondary: PublicOur Lady of the Lake Catholic College High School
Secondary: CatholicDr John M Denison Secondary School
Secondary: PublicKeswick High School
Secondary: PublicNantyr Shores Secondary School
Secondary: PublicHuron Heights Secondary School
Secondary: Public- 4 bath
- 3 bed
- 2000 sqft
36 Paulgrave Avenue, Georgina, Ontario • L4P 0E7 • Keswick South



