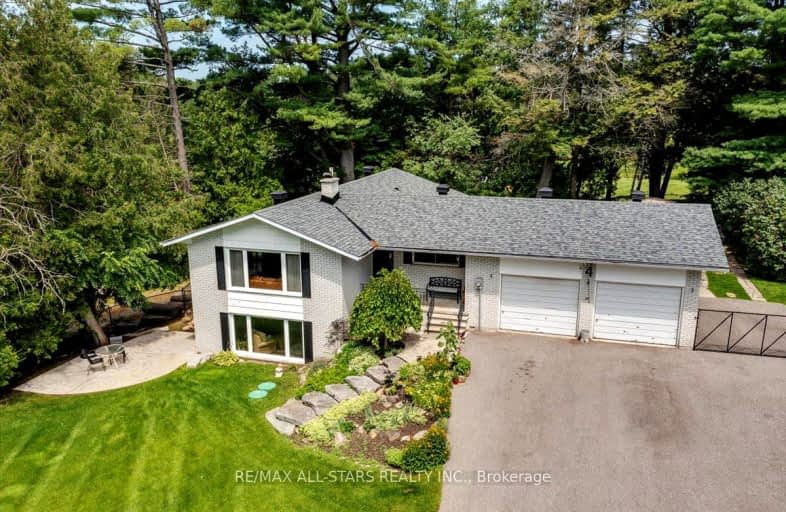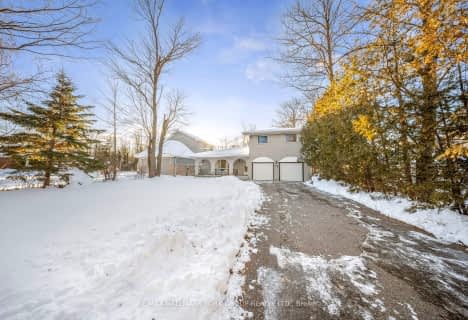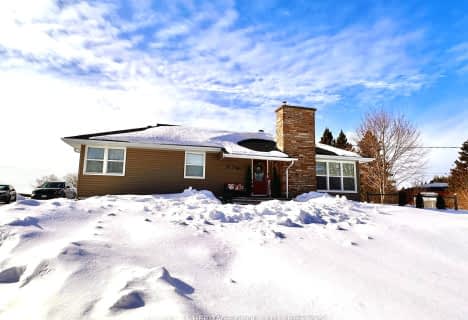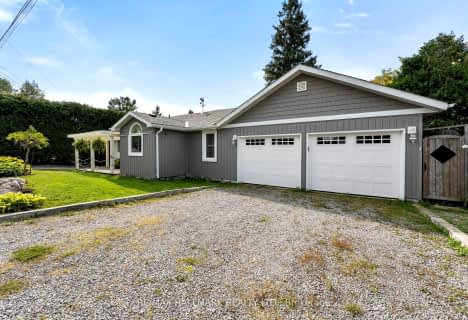Car-Dependent
- Most errands require a car.
32
/100
No Nearby Transit
- Almost all errands require a car.
0
/100
Somewhat Bikeable
- Most errands require a car.
25
/100

Holy Family Catholic School
Elementary: Catholic
13.25 km
Thorah Central Public School
Elementary: Public
14.44 km
Beaverton Public School
Elementary: Public
13.51 km
Sunderland Public School
Elementary: Public
12.93 km
Morning Glory Public School
Elementary: Public
2.87 km
McCaskill's Mills Public School
Elementary: Public
9.79 km
Our Lady of the Lake Catholic College High School
Secondary: Catholic
23.27 km
Brock High School
Secondary: Public
11.52 km
Sutton District High School
Secondary: Public
12.51 km
Keswick High School
Secondary: Public
22.60 km
Port Perry High School
Secondary: Public
31.39 km
Uxbridge Secondary School
Secondary: Public
24.28 km









