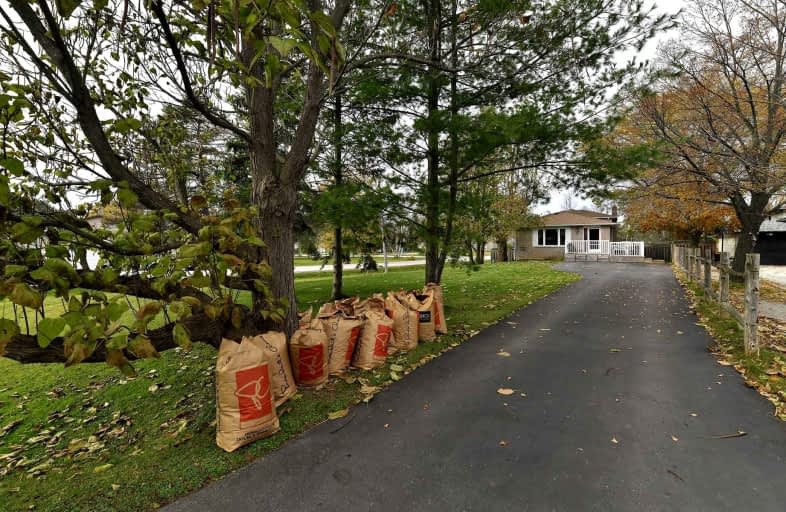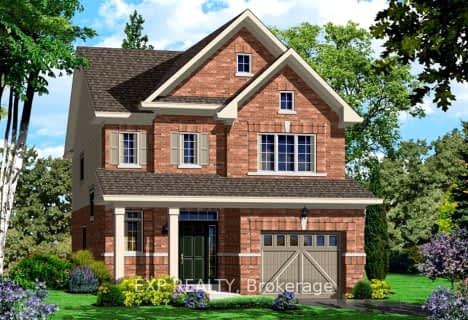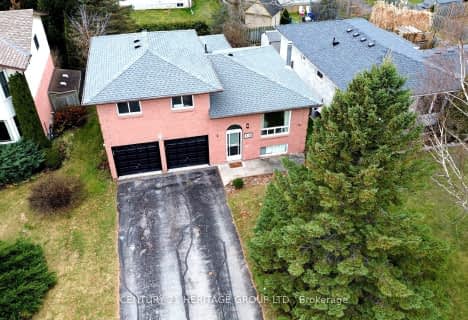
St Bernadette's Catholic Elementary School
Elementary: CatholicDeer Park Public School
Elementary: PublicBlack River Public School
Elementary: PublicSutton Public School
Elementary: PublicMorning Glory Public School
Elementary: PublicW J Watson Public School
Elementary: PublicOur Lady of the Lake Catholic College High School
Secondary: CatholicBrock High School
Secondary: PublicSutton District High School
Secondary: PublicKeswick High School
Secondary: PublicNantyr Shores Secondary School
Secondary: PublicHuron Heights Secondary School
Secondary: Public- 2 bath
- 3 bed
- 1100 sqft
10 Queen Street, Georgina, Ontario • L0E 1R0 • Sutton & Jackson's Point
- 3 bath
- 3 bed
Lot 15E Phase E, Sutton West, Georgina, Ontario • L0E 1R0 • Sutton & Jackson's Point
- 2 bath
- 3 bed
- 1100 sqft
10 Hawkins Street, Georgina, Ontario • L0E 1R0 • Sutton & Jackson's Point
- 1 bath
- 3 bed
- 700 sqft
102 Maple Avenue, Georgina, Ontario • L0E 1R0 • Sutton & Jackson's Point
- 2 bath
- 4 bed
- 1100 sqft
17 Golfview Crescent, Georgina, Ontario • L0E 1R0 • Sutton & Jackson's Point









