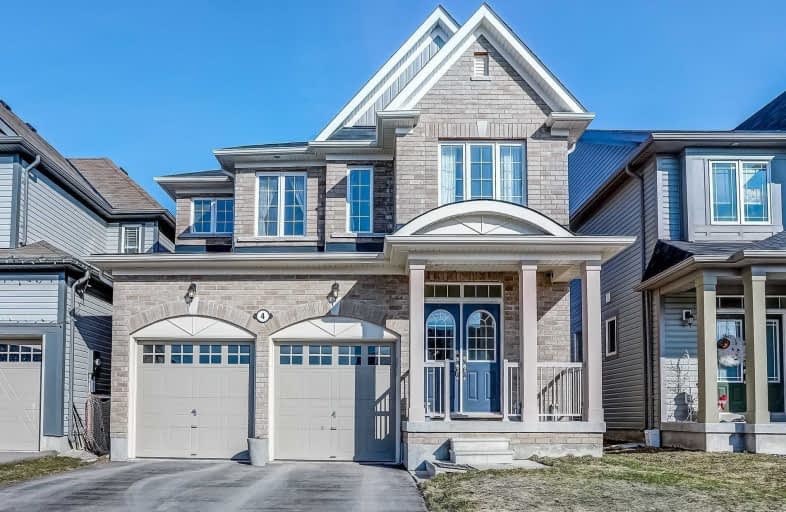Sold on Jul 02, 2020
Note: Property is not currently for sale or for rent.

-
Type: Detached
-
Style: 2-Storey
-
Size: 2000 sqft
-
Lot Size: 36.09 x 104.99 Feet
-
Age: 0-5 years
-
Taxes: $4,493 per year
-
Days on Site: 10 Days
-
Added: Jun 22, 2020 (1 week on market)
-
Updated:
-
Last Checked: 3 months ago
-
MLS®#: N4802748
-
Listed By: Royal lepage your community realty, brokerage
Beautiful All Brick Home Situated In Sought After & Very Family Oriented Community In Sutton. This 4 Bedroom Boasts Hardwood Flooring Throughout, 9Ft Ceilings, Pot Lights On Main Lvl, S/S Appliances. Master Br W/4Pc Ensuite, Lrg W/I Closet, Access To Double Car Gar. W/Opener From Inside, Water Filtration System. Close To Schools, Park, School Bus Route, All Amenities, 10 Mins To Keswick & 404. Definitely A Must See! Dont Forget To View Virtual Tour!
Extras
Includes: S/S Fridge, Stove, Dishwasher, Washer, Dryer, All Elf's, Window Coverings, Hwt(R), Garage Door Opener, Water Filtration System.
Property Details
Facts for 4 Timberbank Square, Georgina
Status
Days on Market: 10
Last Status: Sold
Sold Date: Jul 02, 2020
Closed Date: Aug 27, 2020
Expiry Date: Dec 22, 2020
Sold Price: $725,000
Unavailable Date: Jul 02, 2020
Input Date: Jun 22, 2020
Prior LSC: Listing with no contract changes
Property
Status: Sale
Property Type: Detached
Style: 2-Storey
Size (sq ft): 2000
Age: 0-5
Area: Georgina
Community: Sutton & Jackson's Point
Availability Date: Tba
Inside
Bedrooms: 4
Bathrooms: 3
Kitchens: 1
Rooms: 7
Den/Family Room: Yes
Air Conditioning: Central Air
Fireplace: Yes
Laundry Level: Upper
Washrooms: 3
Building
Basement: Full
Basement 2: Unfinished
Heat Type: Forced Air
Heat Source: Gas
Exterior: Brick
Elevator: N
UFFI: No
Water Supply: Municipal
Special Designation: Unknown
Parking
Driveway: Private
Garage Spaces: 2
Garage Type: Attached
Covered Parking Spaces: 2
Total Parking Spaces: 4
Fees
Tax Year: 2019
Tax Legal Description: Lot 66, Plan 65M4439 Subject To An Easement For*
Taxes: $4,493
Highlights
Feature: Beach
Feature: Library
Feature: Park
Feature: Rec Centre
Feature: School
Feature: School Bus Route
Land
Cross Street: John Link Way/Timber
Municipality District: Georgina
Fronting On: South
Parcel Number: 035151259
Pool: None
Sewer: Sewers
Lot Depth: 104.99 Feet
Lot Frontage: 36.09 Feet
Waterfront: None
Additional Media
- Virtual Tour: https://unbranded.youriguide.com/4_timberbank_square_georgina_on
Rooms
Room details for 4 Timberbank Square, Georgina
| Type | Dimensions | Description |
|---|---|---|
| Dining Main | 2.94 x 5.27 | Hardwood Floor, Large Window, Pot Lights |
| Living Main | 3.66 x 5.04 | Hardwood Floor, Large Window, Fireplace |
| Kitchen Main | 2.79 x 4.11 | Hardwood Floor, Stainless Steel Appl, Granite Counter |
| Breakfast Main | 1.97 x 4.11 | Hardwood Floor, Large Window, Pot Lights |
| Master Upper | 3.93 x 5.10 | Hardwood Floor, His/Hers Closets, Pot Lights |
| 2nd Br Upper | 2.76 x 3.01 | Hardwood Floor, Large Window, Large Closet |
| 3rd Br Upper | 2.95 x 3.82 | Hardwood Floor, Large Window, Large Closet |
| 4th Br Upper | 3.54 x 4.44 | Hardwood Floor, Large Window, Pot Lights |
| XXXXXXXX | XXX XX, XXXX |
XXXX XXX XXXX |
$XXX,XXX |
| XXX XX, XXXX |
XXXXXX XXX XXXX |
$XXX,XXX | |
| XXXXXXXX | XXX XX, XXXX |
XXXXXXX XXX XXXX |
|
| XXX XX, XXXX |
XXXXXX XXX XXXX |
$XXX,XXX | |
| XXXXXXXX | XXX XX, XXXX |
XXXX XXX XXXX |
$XXX,XXX |
| XXX XX, XXXX |
XXXXXX XXX XXXX |
$XXX,XXX | |
| XXXXXXXX | XXX XX, XXXX |
XXXXXXX XXX XXXX |
|
| XXX XX, XXXX |
XXXXXX XXX XXXX |
$XXX,XXX |
| XXXXXXXX XXXX | XXX XX, XXXX | $725,000 XXX XXXX |
| XXXXXXXX XXXXXX | XXX XX, XXXX | $695,000 XXX XXXX |
| XXXXXXXX XXXXXXX | XXX XX, XXXX | XXX XXXX |
| XXXXXXXX XXXXXX | XXX XX, XXXX | $695,000 XXX XXXX |
| XXXXXXXX XXXX | XXX XX, XXXX | $619,000 XXX XXXX |
| XXXXXXXX XXXXXX | XXX XX, XXXX | $609,000 XXX XXXX |
| XXXXXXXX XXXXXXX | XXX XX, XXXX | XXX XXXX |
| XXXXXXXX XXXXXX | XXX XX, XXXX | $635,000 XXX XXXX |

St Bernadette's Catholic Elementary School
Elementary: CatholicDeer Park Public School
Elementary: PublicBlack River Public School
Elementary: PublicSutton Public School
Elementary: PublicW J Watson Public School
Elementary: PublicFairwood Public School
Elementary: PublicOur Lady of the Lake Catholic College High School
Secondary: CatholicSutton District High School
Secondary: PublicSacred Heart Catholic High School
Secondary: CatholicKeswick High School
Secondary: PublicNantyr Shores Secondary School
Secondary: PublicHuron Heights Secondary School
Secondary: Public- 2 bath
- 4 bed
- 1100 sqft
17 Golfview Crescent, Georgina, Ontario • L0E 1R0 • Sutton & Jackson's Point



