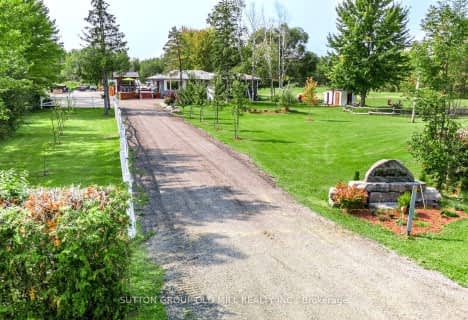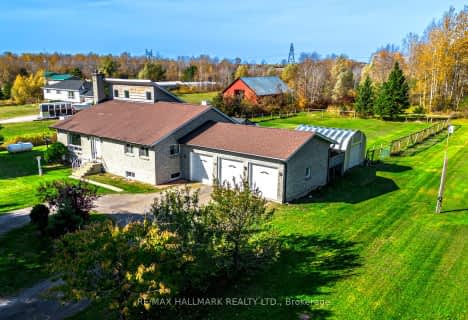Car-Dependent
- Almost all errands require a car.
No Nearby Transit
- Almost all errands require a car.
Somewhat Bikeable
- Most errands require a car.

St Bernadette's Catholic Elementary School
Elementary: CatholicBlack River Public School
Elementary: PublicSutton Public School
Elementary: PublicMorning Glory Public School
Elementary: PublicRobert Munsch Public School
Elementary: PublicFairwood Public School
Elementary: PublicOur Lady of the Lake Catholic College High School
Secondary: CatholicSutton District High School
Secondary: PublicSacred Heart Catholic High School
Secondary: CatholicKeswick High School
Secondary: PublicNantyr Shores Secondary School
Secondary: PublicHuron Heights Secondary School
Secondary: Public-
Top Spot
87 1/2 High Street, Georgina, ON L0E 4.81km -
The Mansion House Restaurant and Bar
129 High Street, Georgina, ON L0E 1R0 5.11km -
Lake Simcoe Arms
21089 Dalton Road, Jacksons Point, ON L0E 1L0 7.19km
-
Coffee Time
23721 Ontario 48, Baldwin, ON L0E 1A0 1.92km -
Starbucks
116 High Street, Sutton SM1 1LU 5669.76km -
Elaine's Black River Coffee
126 High Street, Georgina, ON L0E 5.04km
-
Shoppers Drug Mart
20917 Dalton Road, Georgina, ON L0E 5.92km -
Eustace Jackson's Point Pharmasave
936 Lake Drive E RR 1, Jacksons Point, ON L0E 1L0 7.31km -
Zehrs Market
24018 Woodbine Avenue, Keswick, ON L4P 3E9 10.05km
-
Hungry Hut
24212 ON-48, Baldwin, ON L0E 1A0 1.02km -
Fancy Fries
23906 Highway 48, Georgina, ON L0E 1A0 1.67km -
Big Bear Bar & Grill
23721 Highway 48, Unit 8, Baldwin, ON L0E 1A0 1.92km
-
Cookstown Outlet Mall
3311 County Road 89m, Unit C27, Innisfil, ON L9S 4P6 25.99km -
Upper Canada Mall
17600 Yonge Street, Newmarket, ON L3Y 4Z1 25.76km -
Smart Centres Aurora
135 First Commerce Drive, Aurora, ON L4G 0G2 28.26km
-
Steve's No Frills
20895 Dalton Road, Georgina, ON L0E 1R0 5.74km -
Lakeview Grocery Store
437 Lake Drive E, Georgina, ON L0E 1S0 8.93km -
The Cutting Veg
535 Catering Rd, Georgina, ON L0E 3.08km
-
The Beer Store
1100 Davis Drive, Newmarket, ON L3Y 8W8 23.31km -
Coulsons General Store & Farm Supply
RR 2, Oro Station, ON L0L 2E0 27.43km -
Lcbo
15830 Bayview Avenue, Aurora, ON L4G 7Y3 28.53km
-
Air Conditioning Expert
Sutton West, ON L0G 1R0 5.18km -
P/J's Home Comfort
203 Church Street, Keswick, ON L4P 1J9 11.35km -
Moveautoz Towing Services
28 Jensen Centre, Maple, ON L6A 2T6 48.3km
-
The Gem Theatre
11 Church Street, Georgina, ON L4P 3E9 9.74km -
The G E M Theatre
11 Church Street, Keswick, ON L4P 3E9 9.76km -
Stardust
893 Mount Albert Road, East Gwillimbury, ON L0G 1V0 20.7km
-
Innisfil Public Library
967 Innisfil Beach Road, Innisfil, ON L9S 1V3 18.07km -
Uxbridge Public Library
9 Toronto Street S, Uxbridge, ON L9P 1P3 24.03km -
Newmarket Public Library
438 Park Aveniue, Newmarket, ON L3Y 1W1 25.38km
-
Southlake Regional Health Centre
596 Davis Drive, Newmarket, ON L3Y 2P9 24.42km -
VCA Canada 404 Veterinary Emergency and Referral Hospital
510 Harry Walker Parkway S, Newmarket, ON L3Y 0B3 24.79km -
Royal Victoria Hospital
201 Georgian Drive, Barrie, ON L4M 6M2 31.08km
-
Jacksons Point Park
Georgina ON 7.22km -
Jackson's Point
Georgina ON 7.32km -
Sibbald Point Provincial Park
26465 York Rd 18 (Hwy #48 and Park Road), Sutton ON L0E 1R0 7.57km
-
TD Bank Financial Group
20865 Dalton Rd, Sutton ON L0E 1R0 5.51km -
CoinFlip Bitcoin ATM
24164 Woodbine Ave, Keswick ON L4P 0L3 9.84km -
RBC Royal Bank
24018 Woodbine Ave, Keswick ON L4P 0M3 9.91km
- 3 bath
- 3 bed
25178 Valleyview Drive, Georgina, Ontario • L0E 1R0 • Sutton & Jackson's Point


