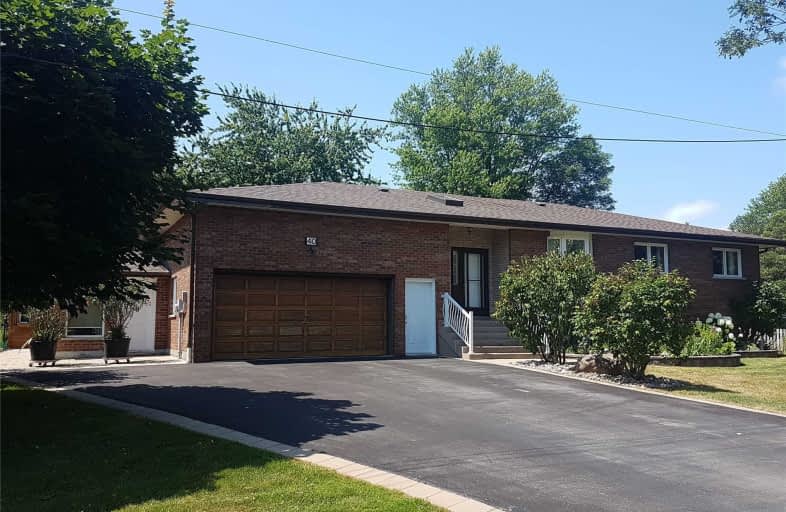Sold on Sep 23, 2019
Note: Property is not currently for sale or for rent.

-
Type: Detached
-
Style: Bungalow
-
Lot Size: 160 x 135 Feet
-
Age: 31-50 years
-
Taxes: $4,623 per year
-
Days on Site: 164 Days
-
Added: Sep 26, 2019 (5 months on market)
-
Updated:
-
Last Checked: 3 months ago
-
MLS®#: N4414311
-
Listed By: Century 21 leading edge realty inc., brokerage
Custom Bungalow Built By Seller In 1984 (2X6 Frame) Double Lot (160X135) Quiet Street, Steps To Lake Simcoe With Deeded Access Custom Kitchen, Granite Counter, W/O To Enclosed Sunroom, W/O To Patio, Side Solarium W/ S/D W/O To Patio, Entr. To Bas+Gar(Garage Fully Insulated) 200 Amp Service, Bthrms Renovated Glass Shower Stalls, Main Bath Has Sauna, Main Floor Laundry With W/O. Finished Bas/Rec Room, Kitchen (Per. Use), Cantina. New Roof Shingles Fall 2018.
Extras
Fridge, Stove, Conv Oven, B/I D/W, Hood Range, Washer, Dryer, Gb & E, Cac, Gar Opener, Central Vac/Acc, Bbq Gas Lines, All Elf, All Window Coverings, Gas Stove In Bas, 5X10 Pool Table, 2 Sheds, Hwt/Water Equip(Owned), Skylight
Property Details
Facts for 40 Lambrook Drive, Georgina
Status
Days on Market: 164
Last Status: Sold
Sold Date: Sep 23, 2019
Closed Date: Oct 18, 2019
Expiry Date: Oct 07, 2019
Sold Price: $625,000
Unavailable Date: Sep 23, 2019
Input Date: Apr 12, 2019
Property
Status: Sale
Property Type: Detached
Style: Bungalow
Age: 31-50
Area: Georgina
Community: Pefferlaw
Availability Date: 30 Days/Tba
Inside
Bedrooms: 3
Bathrooms: 2
Kitchens: 2
Rooms: 7
Den/Family Room: No
Air Conditioning: Central Air
Fireplace: No
Laundry Level: Main
Central Vacuum: Y
Washrooms: 2
Utilities
Electricity: Yes
Gas: Yes
Cable: Yes
Telephone: Yes
Building
Basement: Finished
Heat Type: Forced Air
Heat Source: Gas
Exterior: Brick
Elevator: N
Water Supply Type: Drilled Well
Water Supply: Well
Special Designation: Unknown
Other Structures: Garden Shed
Parking
Driveway: Private
Garage Spaces: 2
Garage Type: Attached
Covered Parking Spaces: 2
Total Parking Spaces: 5
Fees
Tax Year: 2018
Tax Legal Description: Plan 229 Lots 35 & 36
Taxes: $4,623
Land
Cross Street: Hwy 48/Sunkist/Sunse
Municipality District: Georgina
Fronting On: West
Pool: None
Sewer: Septic
Lot Depth: 135 Feet
Lot Frontage: 160 Feet
Lot Irregularities: (48.76 By 41.14 Meter
Zoning: Single Family Re
Additional Media
- Virtual Tour: http://www.ivrtours.com/unbranded.php?tourid=23963
Rooms
Room details for 40 Lambrook Drive, Georgina
| Type | Dimensions | Description |
|---|---|---|
| Living Main | 4.10 x 4.30 | Hardwood Floor, Open Concept, Combined W/Kitchen |
| Kitchen Main | 4.30 x 4.60 | Ceramic Floor, Centre Island, W/O To Sunroom |
| Dining Main | 2.40 x 4.60 | Ceramic Floor, Side Door, W/O To Sunroom |
| Master Main | 3.70 x 4.30 | Parquet Floor |
| 2nd Br Main | 2.70 x 4.30 | Parquet Floor |
| 3rd Br Main | 2.50 x 4.30 | Parquet Floor |
| Laundry Main | 1.80 x 2.40 | Ceramic Floor, W/O To Deck, W/O To Patio |
| Sunroom Main | 3.05 x 5.50 | Enclosed, W/O To Deck, W/O To Patio |
| Solarium Main | 2.70 x 5.50 | Ceramic Floor, Side Door, W/O To Patio |
| Rec Bsmt | 6.10 x 9.80 | Broadloom |
| Kitchen Bsmt | 1.80 x 4.60 | |
| Furnace Bsmt | 1.80 x 5.20 | Vinyl Floor |
| XXXXXXXX | XXX XX, XXXX |
XXXX XXX XXXX |
$XXX,XXX |
| XXX XX, XXXX |
XXXXXX XXX XXXX |
$XXX,XXX |
| XXXXXXXX XXXX | XXX XX, XXXX | $625,000 XXX XXXX |
| XXXXXXXX XXXXXX | XXX XX, XXXX | $659,000 XXX XXXX |

Holy Family Catholic School
Elementary: CatholicSt Bernadette's Catholic Elementary School
Elementary: CatholicBeaverton Public School
Elementary: PublicBlack River Public School
Elementary: PublicSutton Public School
Elementary: PublicMorning Glory Public School
Elementary: PublicOur Lady of the Lake Catholic College High School
Secondary: CatholicBrock High School
Secondary: PublicSutton District High School
Secondary: PublicKeswick High School
Secondary: PublicNantyr Shores Secondary School
Secondary: PublicUxbridge Secondary School
Secondary: Public- 2 bath
- 3 bed
- 700 sqft
77 Blue Heron Drive, Georgina, Ontario • L0E 1N0 • Pefferlaw



