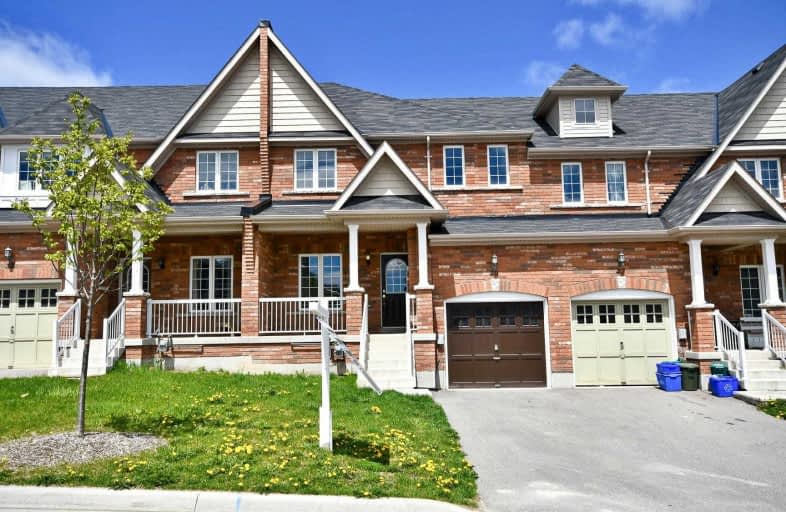Sold on May 26, 2019
Note: Property is not currently for sale or for rent.

-
Type: Att/Row/Twnhouse
-
Style: 2-Storey
-
Size: 2000 sqft
-
Lot Size: 24.61 x 90.22 Feet
-
Age: 0-5 years
-
Taxes: $3,625 per year
-
Days on Site: 13 Days
-
Added: Sep 07, 2019 (1 week on market)
-
Updated:
-
Last Checked: 3 months ago
-
MLS®#: N4452074
-
Listed By: Century 21 heritage group ltd., brokerage
Absolutely Stunning 3 Bdrm Town Home With Finished Basement And Attached Garage. Energy Star Certified, Great Curb Appeal, Features Open Design Concept, 9Ft Ceilings On M/Flr, Pot Lights Thru-Out Main Flr And Basement, Oak Stair Case, Family Size Kitchen With Upgraded Cabinets & Back Splash, Sep Door Access To Backyard From Garage, Cozy Fenced Backyard, Living Room With Fireplace.
Extras
Stainless Steel Fridge, Stove, Dishwasher, Hood Fan, Washer, Dryer, All Existing Light Fixtures, Air Conditioner, Cold Room, R/I Central Vacuum
Property Details
Facts for 40 Paulgrave Avenue, Georgina
Status
Days on Market: 13
Last Status: Sold
Sold Date: May 26, 2019
Closed Date: Jul 08, 2019
Expiry Date: Sep 13, 2019
Sold Price: $565,000
Unavailable Date: May 26, 2019
Input Date: May 16, 2019
Property
Status: Sale
Property Type: Att/Row/Twnhouse
Style: 2-Storey
Size (sq ft): 2000
Age: 0-5
Area: Georgina
Community: Keswick South
Availability Date: Tbd
Inside
Bedrooms: 3
Bedrooms Plus: 1
Bathrooms: 4
Kitchens: 1
Rooms: 8
Den/Family Room: Yes
Air Conditioning: Central Air
Fireplace: Yes
Laundry Level: Upper
Washrooms: 4
Utilities
Electricity: Yes
Gas: Yes
Cable: Yes
Telephone: Yes
Building
Basement: Finished
Heat Type: Forced Air
Heat Source: Gas
Exterior: Brick
Elevator: N
Water Supply: Municipal
Special Designation: Unknown
Parking
Driveway: Private
Garage Spaces: 1
Garage Type: Attached
Covered Parking Spaces: 2
Total Parking Spaces: 3
Fees
Tax Year: 2018
Tax Legal Description: Plan 65M-4368 Pt Block 126B
Taxes: $3,625
Highlights
Feature: Fenced Yard
Feature: Park
Feature: Public Transit
Feature: School
Land
Cross Street: Ravenshoe/The Queens
Municipality District: Georgina
Fronting On: North
Parcel Number: 034681607
Pool: None
Sewer: Sewers
Lot Depth: 90.22 Feet
Lot Frontage: 24.61 Feet
Zoning: Residential
Additional Media
- Virtual Tour: http://www.40Paulgrave.com/unbranded/
Rooms
Room details for 40 Paulgrave Avenue, Georgina
| Type | Dimensions | Description |
|---|---|---|
| Kitchen Main | 3.35 x 3.54 | Centre Island, Ceramic Back Splash, Family Size Kitchen |
| Breakfast Main | 3.05 x 2.67 | W/O To Garden, Ceramic Floor, Pot Lights |
| Family Main | 3.35 x 2.90 | Gas Fireplace, O/Looks Backyard, Open Concept |
| Living Main | 4.33 x 3.96 | Updated, O/Looks Frontyard, Picture Window |
| Master 2nd | 4.20 x 4.79 | 4 Pc Ensuite, W/I Closet, Broadloom |
| 2nd Br 2nd | 3.35 x 3.59 | Closet, Window, Broadloom |
| 3rd Br 2nd | 3.90 x 3.56 | Closet, Window, Broadloom |
| 4th Br Bsmt | 3.35 x 3.05 | Finished, O/Looks Living, Laminate |
| Living Bsmt | 4.27 x 3.96 | Updated, Window, Laminate |
| Cold/Cant Bsmt | 1.52 x 1.82 |
| XXXXXXXX | XXX XX, XXXX |
XXXX XXX XXXX |
$XXX,XXX |
| XXX XX, XXXX |
XXXXXX XXX XXXX |
$XXX,XXX |
| XXXXXXXX XXXX | XXX XX, XXXX | $565,000 XXX XXXX |
| XXXXXXXX XXXXXX | XXX XX, XXXX | $567,777 XXX XXXX |

Our Lady of the Lake Catholic Elementary School
Elementary: CatholicPrince of Peace Catholic Elementary School
Elementary: CatholicJersey Public School
Elementary: PublicR L Graham Public School
Elementary: PublicFairwood Public School
Elementary: PublicLake Simcoe Public School
Elementary: PublicBradford Campus
Secondary: PublicOur Lady of the Lake Catholic College High School
Secondary: CatholicDr John M Denison Secondary School
Secondary: PublicKeswick High School
Secondary: PublicNantyr Shores Secondary School
Secondary: PublicHuron Heights Secondary School
Secondary: Public

