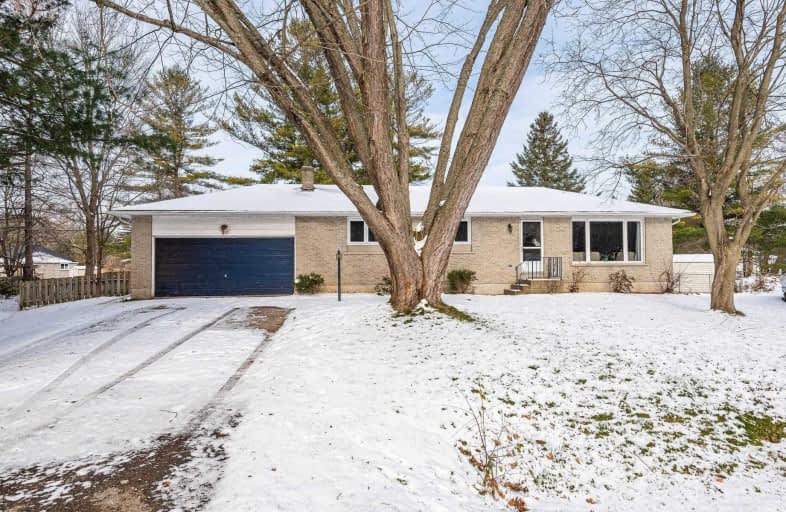
Holy Family Catholic School
Elementary: Catholic
13.53 km
Thorah Central Public School
Elementary: Public
14.68 km
Beaverton Public School
Elementary: Public
13.83 km
Sunderland Public School
Elementary: Public
12.39 km
Morning Glory Public School
Elementary: Public
3.36 km
McCaskill's Mills Public School
Elementary: Public
9.56 km
Our Lady of the Lake Catholic College High School
Secondary: Catholic
23.38 km
Brock High School
Secondary: Public
11.29 km
Sutton District High School
Secondary: Public
12.82 km
Keswick High School
Secondary: Public
22.73 km
Port Perry High School
Secondary: Public
30.81 km
Uxbridge Secondary School
Secondary: Public
23.74 km




