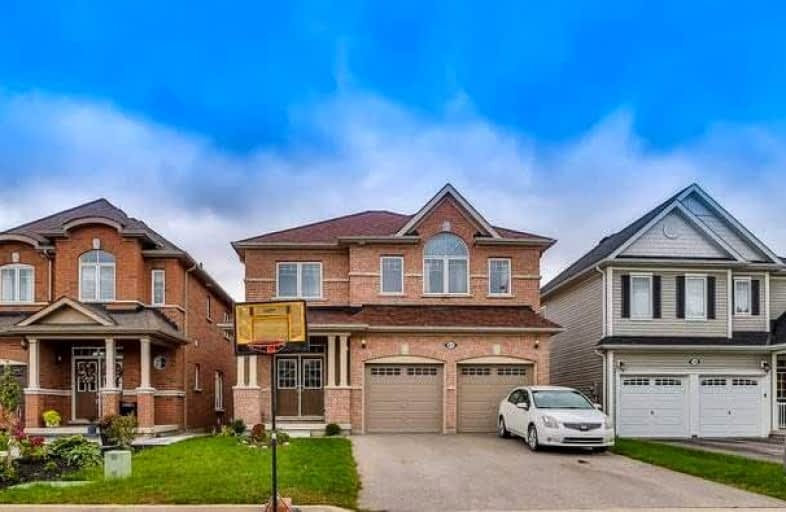Sold on Oct 19, 2022
Note: Property is not currently for sale or for rent.

-
Type: Detached
-
Style: 2-Storey
-
Size: 2500 sqft
-
Lot Size: 39.37 x 98.43 Feet
-
Age: 0-5 years
-
Days on Site: 23 Days
-
Added: Sep 26, 2022 (3 weeks on market)
-
Updated:
-
Last Checked: 3 months ago
-
MLS®#: N5775089
-
Listed By: Keller williams complete realty, brokerage
Welcome To 41 Bamburg. This Large Detached Home Consists Of 5 Oversized Bedrooms And 4 Bathrooms. Primary Is Overly Large With 5Pc Ensuite And Large Walk In Closet. 2Bdrm Has Own Ensuite And Bdrm 3 &4 Have Jack And Jill Ensuite. Fully Fenced Back Yard With Deck Perfect For Entertaining. The Kitchen Is A Great Size With Eat-In Kitchen Area And Open To The Family Room Completed With Fireplace. Formal Dining Room As Well. Unfinished Basement Which Allows The Opportunity To You To Design As Your Please. Priced To Sell.
Extras
All Existing Appliances, Window Coverings, Decorative Rods, Elfs
Property Details
Facts for 41 Bamburg Street, Georgina
Status
Days on Market: 23
Last Status: Sold
Sold Date: Oct 19, 2022
Closed Date: Jan 06, 2023
Expiry Date: Jan 31, 2023
Sold Price: $825,000
Unavailable Date: Oct 19, 2022
Input Date: Sep 26, 2022
Prior LSC: Listing with no contract changes
Property
Status: Sale
Property Type: Detached
Style: 2-Storey
Size (sq ft): 2500
Age: 0-5
Area: Georgina
Community: Sutton & Jackson's Point
Availability Date: Tba
Inside
Bedrooms: 5
Bathrooms: 4
Kitchens: 1
Rooms: 10
Den/Family Room: Yes
Air Conditioning: Central Air
Fireplace: Yes
Laundry Level: Main
Washrooms: 4
Building
Basement: Unfinished
Heat Type: Forced Air
Heat Source: Gas
Exterior: Brick
Water Supply: Municipal
Special Designation: Unknown
Parking
Driveway: Pvt Double
Garage Spaces: 2
Garage Type: Built-In
Covered Parking Spaces: 4
Total Parking Spaces: 6
Fees
Tax Year: 2022
Tax Legal Description: Lot 13 Plan 65M4453
Land
Cross Street: Baseline / John Link
Municipality District: Georgina
Fronting On: West
Pool: None
Sewer: Sewers
Lot Depth: 98.43 Feet
Lot Frontage: 39.37 Feet
Additional Media
- Virtual Tour: https://sites.genesisvue.com/41bamburgstreet/?mls
Rooms
Room details for 41 Bamburg Street, Georgina
| Type | Dimensions | Description |
|---|---|---|
| Living Ground | 3.40 x 5.40 | Combined W/Dining |
| Dining Ground | 3.40 x 5.40 | Combined W/Living |
| Kitchen Ground | 3.05 x 3.05 | Family Size Kitchen, Ceramic Floor |
| Breakfast Ground | 3.45 x 3.05 | W/O To Deck, O/Looks Family |
| Family Ground | 4.26 x 5.65 | Gas Fireplace, O/Looks Backyard |
| Prim Bdrm 2nd | 3.80 x 5.65 | 5 Pc Ensuite, W/I Closet |
| 2nd Br 2nd | 3.45 x 3.50 | |
| 3rd Br 2nd | 4.45 x 3.30 | |
| 4th Br 2nd | 3.00 x 3.00 | |
| 5th Br 2nd | 4.05 x 3.90 | 4 Pc Ensuite, W/I Closet |
| XXXXXXXX | XXX XX, XXXX |
XXXX XXX XXXX |
$XXX,XXX |
| XXX XX, XXXX |
XXXXXX XXX XXXX |
$XXX,XXX | |
| XXXXXXXX | XXX XX, XXXX |
XXXX XXX XXXX |
$XXX,XXX |
| XXX XX, XXXX |
XXXXXX XXX XXXX |
$XXX,XXX | |
| XXXXXXXX | XXX XX, XXXX |
XXXXXXXX XXX XXXX |
|
| XXX XX, XXXX |
XXXXXX XXX XXXX |
$XXX,XXX |
| XXXXXXXX XXXX | XXX XX, XXXX | $825,000 XXX XXXX |
| XXXXXXXX XXXXXX | XXX XX, XXXX | $949,000 XXX XXXX |
| XXXXXXXX XXXX | XXX XX, XXXX | $652,500 XXX XXXX |
| XXXXXXXX XXXXXX | XXX XX, XXXX | $669,800 XXX XXXX |
| XXXXXXXX XXXXXXXX | XXX XX, XXXX | XXX XXXX |
| XXXXXXXX XXXXXX | XXX XX, XXXX | $669,800 XXX XXXX |

St Bernadette's Catholic Elementary School
Elementary: CatholicDeer Park Public School
Elementary: PublicBlack River Public School
Elementary: PublicSutton Public School
Elementary: PublicW J Watson Public School
Elementary: PublicFairwood Public School
Elementary: PublicOur Lady of the Lake Catholic College High School
Secondary: CatholicSutton District High School
Secondary: PublicSacred Heart Catholic High School
Secondary: CatholicKeswick High School
Secondary: PublicNantyr Shores Secondary School
Secondary: PublicHuron Heights Secondary School
Secondary: Public

