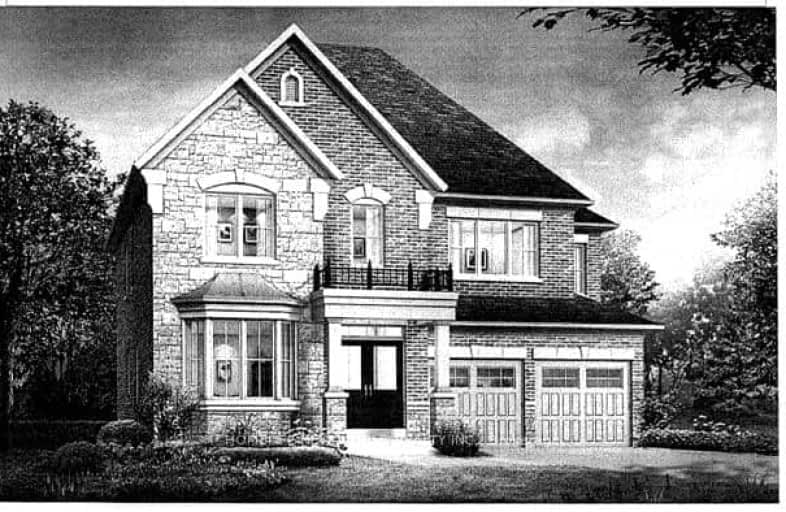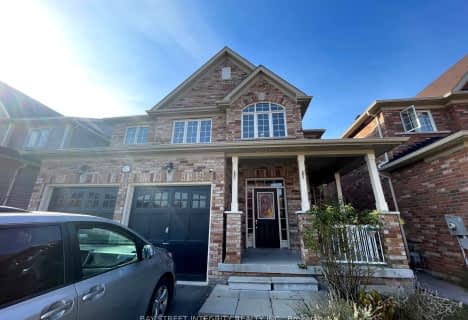
Our Lady of the Lake Catholic Elementary School
Elementary: CatholicPrince of Peace Catholic Elementary School
Elementary: CatholicJersey Public School
Elementary: PublicR L Graham Public School
Elementary: PublicFairwood Public School
Elementary: PublicLake Simcoe Public School
Elementary: PublicBradford Campus
Secondary: PublicOur Lady of the Lake Catholic College High School
Secondary: CatholicSutton District High School
Secondary: PublicDr John M Denison Secondary School
Secondary: PublicKeswick High School
Secondary: PublicNantyr Shores Secondary School
Secondary: Public-
Bayview Park
Bayview Ave (btw Bayview & Lowndes), Keswick ON 2.06km -
Whipper Watson Park
Georgina ON 4.25km -
Queensville Park
East Gwillimbury ON 7.16km
-
Scotiabank
76 Holland St W, Bradford West Gwillimbury ON 13.11km -
Localcoin Bitcoin ATM - Express Convenience
300 Holland St W, Bradford ON L3Z 1J2 13.77km -
TD Canada Trust ATM
20865 Dalton Rd, Sutton West ON L0E 1R0 13.88km
- 3 bath
- 4 bed
- 2500 sqft
91 Robert Wilson Crescent, Georgina, Ontario • L4P 0G9 • Keswick South









