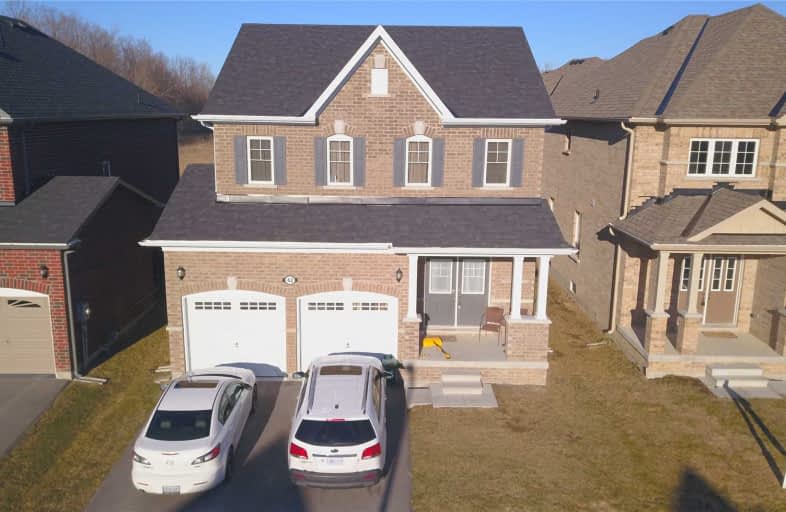Sold on Jun 27, 2019
Note: Property is not currently for sale or for rent.

-
Type: Detached
-
Style: 2-Storey
-
Size: 2000 sqft
-
Lot Size: 39.37 x 98.43 Feet
-
Age: No Data
-
Taxes: $4,537 per year
-
Days on Site: 73 Days
-
Added: Sep 07, 2019 (2 months on market)
-
Updated:
-
Last Checked: 3 months ago
-
MLS®#: N4419532
-
Listed By: Landpower real estate ltd., brokerage
Stunning Christina Home "The Hickory" Model. All Brick, 2 Storey, Luxury Home Boasts Spacious Rms Thru-Out.Upgrades Including 2nd Fl Laundry. Lrg Bright Kit W A Lrg Pantry & Separate Dinette Area With W/O To Backyard O/Looking Green Space.Main Fl Fam Rm W Gas Fireplace.Full Bsmt Waiting A Fabulous Design With An Existing Cold Cellar & Roughed In 3Pc Bath.Approx 15 Mins To 404,Close To Schools,Shopping. Energy Star Cert. Priced To Sell!!! Dont Miss Out!
Extras
Fridge, Stove, B/I Dishwasher,Microwave, Washer, Dryer, All Elf, All Bwl, All Window Coverings, Gas Fireplace, R/I Central Vac. Excl: Window Curtains In Master And 2nd Bedroom(Burgunday Drapes) Hwt Rented
Property Details
Facts for 42 Bamburg Street, Georgina
Status
Days on Market: 73
Last Status: Sold
Sold Date: Jun 27, 2019
Closed Date: Jul 05, 2019
Expiry Date: Sep 01, 2019
Sold Price: $600,000
Unavailable Date: Jun 27, 2019
Input Date: Apr 17, 2019
Property
Status: Sale
Property Type: Detached
Style: 2-Storey
Size (sq ft): 2000
Area: Georgina
Community: Sutton & Jackson's Point
Availability Date: 30/60/90
Inside
Bedrooms: 4
Bathrooms: 3
Kitchens: 1
Rooms: 5
Den/Family Room: Yes
Air Conditioning: Central Air
Fireplace: Yes
Washrooms: 3
Building
Basement: Unfinished
Heat Type: Forced Air
Heat Source: Gas
Exterior: Brick
Water Supply: Municipal
Special Designation: Unknown
Parking
Driveway: Pvt Double
Garage Spaces: 2
Garage Type: Attached
Covered Parking Spaces: 2
Total Parking Spaces: 5
Fees
Tax Year: 2018
Tax Legal Description: Lot 36 Plan 65M4453
Taxes: $4,537
Highlights
Feature: Level
Feature: Public Transit
Feature: School
Land
Cross Street: John Link & Dr. Geor
Municipality District: Georgina
Fronting On: West
Pool: None
Sewer: Sewers
Lot Depth: 98.43 Feet
Lot Frontage: 39.37 Feet
Rooms
Room details for 42 Bamburg Street, Georgina
| Type | Dimensions | Description |
|---|---|---|
| Kitchen Main | 2.77 x 4.08 | Ceramic Floor, Pantry, W/O To Yard |
| Breakfast Main | 3.05 x 3.29 | Combined W/Kitchen, Pantry, W/O To Yard |
| Foyer Main | 3.47 x 4.51 | Ceramic Floor, Closet |
| Family Main | 4.91 x 3.66 | Hardwood Floor, Gas Fireplace, Large Window |
| Dining Main | 4.91 x 3.66 | Hardwood Floor |
| Master 2nd | 4.91 x 4.57 | 5 Pc Ensuite, Broadloom, W/I Closet |
| 2nd Br 2nd | 3.17 x 3.69 | Broadloom, W/I Closet |
| 3rd Br 2nd | 3.78 x 2.93 | Broadloom, Closet |
| 4th Br 2nd | 3.23 x 3.44 | Broadloom, Closet |
| Laundry 2nd | 1.80 x 1.80 |
| XXXXXXXX | XXX XX, XXXX |
XXXX XXX XXXX |
$XXX,XXX |
| XXX XX, XXXX |
XXXXXX XXX XXXX |
$XXX,XXX | |
| XXXXXXXX | XXX XX, XXXX |
XXXXXX XXX XXXX |
$X,XXX |
| XXX XX, XXXX |
XXXXXX XXX XXXX |
$X,XXX | |
| XXXXXXXX | XXX XX, XXXX |
XXXX XXX XXXX |
$XXX,XXX |
| XXX XX, XXXX |
XXXXXX XXX XXXX |
$XXX,XXX | |
| XXXXXXXX | XXX XX, XXXX |
XXXXXXX XXX XXXX |
|
| XXX XX, XXXX |
XXXXXX XXX XXXX |
$XXX,XXX |
| XXXXXXXX XXXX | XXX XX, XXXX | $600,000 XXX XXXX |
| XXXXXXXX XXXXXX | XXX XX, XXXX | $616,000 XXX XXXX |
| XXXXXXXX XXXXXX | XXX XX, XXXX | $1,700 XXX XXXX |
| XXXXXXXX XXXXXX | XXX XX, XXXX | $1,700 XXX XXXX |
| XXXXXXXX XXXX | XXX XX, XXXX | $610,000 XXX XXXX |
| XXXXXXXX XXXXXX | XXX XX, XXXX | $614,900 XXX XXXX |
| XXXXXXXX XXXXXXX | XXX XX, XXXX | XXX XXXX |
| XXXXXXXX XXXXXX | XXX XX, XXXX | $639,900 XXX XXXX |

St Bernadette's Catholic Elementary School
Elementary: CatholicDeer Park Public School
Elementary: PublicBlack River Public School
Elementary: PublicSutton Public School
Elementary: PublicW J Watson Public School
Elementary: PublicFairwood Public School
Elementary: PublicOur Lady of the Lake Catholic College High School
Secondary: CatholicSutton District High School
Secondary: PublicSacred Heart Catholic High School
Secondary: CatholicKeswick High School
Secondary: PublicNantyr Shores Secondary School
Secondary: PublicHuron Heights Secondary School
Secondary: Public

