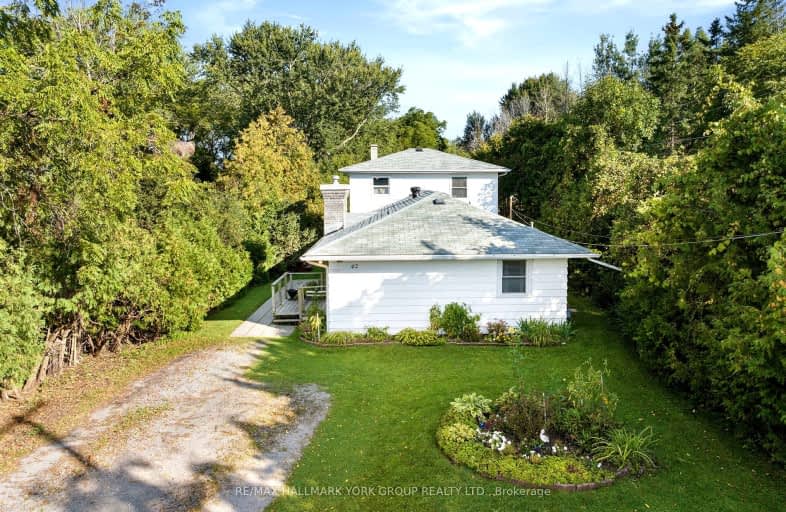Car-Dependent
- Almost all errands require a car.
4
/100
No Nearby Transit
- Almost all errands require a car.
0
/100
Somewhat Bikeable
- Most errands require a car.
26
/100

Holy Family Catholic School
Elementary: Catholic
9.81 km
Thorah Central Public School
Elementary: Public
11.06 km
Beaverton Public School
Elementary: Public
10.00 km
Sunderland Public School
Elementary: Public
14.47 km
Morning Glory Public School
Elementary: Public
4.30 km
McCaskill's Mills Public School
Elementary: Public
8.91 km
Our Lady of the Lake Catholic College High School
Secondary: Catholic
25.72 km
Brock High School
Secondary: Public
10.50 km
Sutton District High School
Secondary: Public
14.04 km
Twin Lakes Secondary School
Secondary: Public
33.01 km
Keswick High School
Secondary: Public
24.96 km
Uxbridge Secondary School
Secondary: Public
27.44 km
-
Pefferlaw Community Park
Georgina ON 4.28km -
Beaverton Mill Gateway Park
Beaverton ON 9.65km -
Sibbald Point Provincial Park
26465 York Rd 18 (Hwy #48 and Park Road), Sutton ON L0E 1R0 10.79km
-
CIBC
254 Pefferlaw Rd, Pefferlaw ON L0E 1N0 3.84km -
CIBC
339 Simcoe St, Beaverton ON L0K 1A0 9.63km -
BMO Bank of Montreal
350 Simcoe St, Beaverton ON L0K 1A0 9.67km


