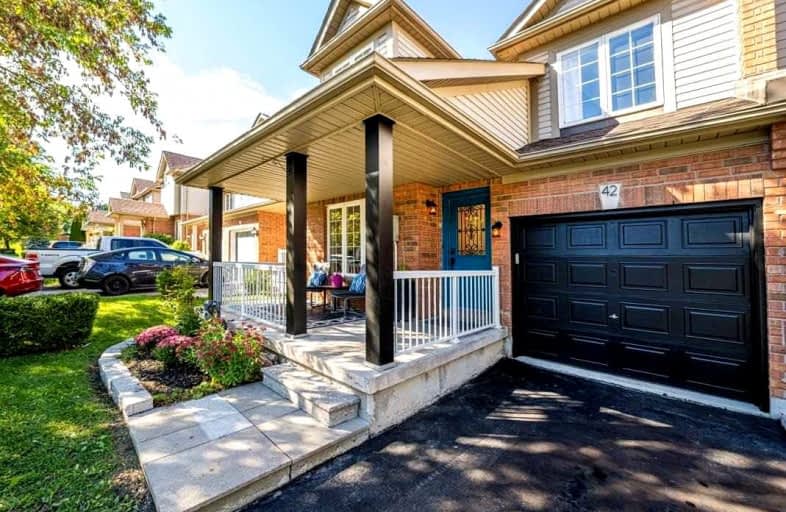Sold on Oct 02, 2021
Note: Property is not currently for sale or for rent.

-
Type: Att/Row/Twnhouse
-
Style: 2-Storey
-
Size: 1500 sqft
-
Lot Size: 24.62 x 0.49 Feet
-
Age: 16-30 years
-
Taxes: $3,578 per year
-
Days on Site: 2 Days
-
Added: Sep 30, 2021 (2 days on market)
-
Updated:
-
Last Checked: 3 months ago
-
MLS®#: N5387471
-
Listed By: Exp realty, brokerage
Large 3 Bed, 3 Bath Townhouse In Desirable Simcoe Landing, Offering 1563Sqft Of Living Space Plus Finished Bsmt! Spacious Main Flr Feat High End Laminate ('20), Living/Dining Great Room Vaulted Ceilings, Updated Kitchen W/Brkfst Area & Bonus Family Room. W/O To Fully Fenced Yard W/Pergola ('18) & Perennial Gardens. Bright Master Retreat With Updated Ensuite & W/I Closet. Fantastic Bsmnt W/Rec Rm, Office Nook, Updated Laundry Rm & Tons Of Storage!
Extras
Incl: Fridge, Stove, Dw, Washer, Dryer, Elfs & Blinds. Freshly Painted ('21), Newly Sealed Driveway ('21), Roof ('17). Welcoming Covered Front Porch. Ideally Located Mins To Hwy 404, Schools & All Amenities. Excl: Curtains.
Property Details
Facts for 42 Glasgow Crescent, Georgina
Status
Days on Market: 2
Last Status: Sold
Sold Date: Oct 02, 2021
Closed Date: Nov 29, 2021
Expiry Date: Nov 30, 2021
Sold Price: $855,000
Unavailable Date: Oct 02, 2021
Input Date: Sep 30, 2021
Prior LSC: Listing with no contract changes
Property
Status: Sale
Property Type: Att/Row/Twnhouse
Style: 2-Storey
Size (sq ft): 1500
Age: 16-30
Area: Georgina
Community: Keswick South
Availability Date: 60 Days
Inside
Bedrooms: 3
Bathrooms: 3
Kitchens: 1
Rooms: 7
Den/Family Room: Yes
Air Conditioning: Central Air
Fireplace: No
Laundry Level: Lower
Washrooms: 3
Utilities
Electricity: Yes
Gas: Yes
Cable: Yes
Telephone: Yes
Building
Basement: Finished
Heat Type: Forced Air
Heat Source: Gas
Exterior: Brick
Exterior: Vinyl Siding
Water Supply: Municipal
Special Designation: Unknown
Parking
Driveway: Private
Garage Spaces: 1
Garage Type: Built-In
Covered Parking Spaces: 3
Total Parking Spaces: 4
Fees
Tax Year: 2021
Tax Legal Description: Pt Blk 191 Pl 65M3378 Pt 8 65R22160, S/T Rt Until*
Taxes: $3,578
Highlights
Feature: Fenced Yard
Feature: Library
Feature: Public Transit
Feature: School
Land
Cross Street: Glasgow Cres & Laure
Municipality District: Georgina
Fronting On: North
Parcel Number: 034680368
Pool: None
Sewer: Sewers
Lot Depth: 0.49 Feet
Lot Frontage: 24.62 Feet
Lot Irregularities: Lot Measurements In A
Acres: < .50
Zoning: R3-32Ws Resident
Waterfront: None
Additional Media
- Virtual Tour: https://studion.ca/42-glasgow
Rooms
Room details for 42 Glasgow Crescent, Georgina
| Type | Dimensions | Description |
|---|---|---|
| Living Main | 3.22 x 3.26 | Laminate, Combined W/Dining, Large Window |
| Dining Main | 3.21 x 3.26 | Laminate, Combined W/Living |
| Family Main | 3.65 x 4.75 | Laminate, O/Looks Backyard |
| Kitchen Main | 3.04 x 3.26 | Ceramic Floor, Centre Island, O/Looks Family |
| Breakfast Main | 2.43 x 2.46 | Ceramic Floor, W/O To Deck |
| Prim Bdrm 2nd | 5.02 x 3.65 | Broadloom, W/I Closet, 4 Pc Ensuite |
| 2nd Br 2nd | 3.20 x 3.44 | Broadloom, Closet, Window |
| 3rd Br 2nd | 3.35 x 2.80 | Broadloom, Closet, Window |
| Rec Lower | 7.04 x 3.60 | Broadloom, Pot Lights |
| Office Lower | 1.83 x 2.98 | Broadloom, Pot Lights, Closet |
| Laundry Lower | 4.18 x 1.98 | Laundry Sink |
| XXXXXXXX | XXX XX, XXXX |
XXXX XXX XXXX |
$XXX,XXX |
| XXX XX, XXXX |
XXXXXX XXX XXXX |
$XXX,XXX |
| XXXXXXXX XXXX | XXX XX, XXXX | $855,000 XXX XXXX |
| XXXXXXXX XXXXXX | XXX XX, XXXX | $799,000 XXX XXXX |

Our Lady of the Lake Catholic Elementary School
Elementary: CatholicPrince of Peace Catholic Elementary School
Elementary: CatholicJersey Public School
Elementary: PublicR L Graham Public School
Elementary: PublicFairwood Public School
Elementary: PublicLake Simcoe Public School
Elementary: PublicBradford Campus
Secondary: PublicOur Lady of the Lake Catholic College High School
Secondary: CatholicDr John M Denison Secondary School
Secondary: PublicSacred Heart Catholic High School
Secondary: CatholicKeswick High School
Secondary: PublicHuron Heights Secondary School
Secondary: Public- 4 bath
- 3 bed
- 2000 sqft
36 Paulgrave Avenue, Georgina, Ontario • L4P 0E7 • Keswick South



