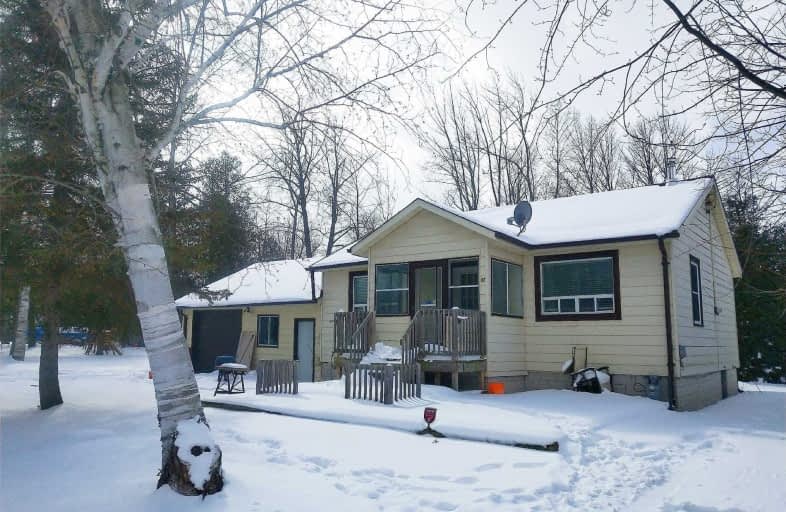Leased on Mar 11, 2019
Note: Property is not currently for sale or for rent.

-
Type: Detached
-
Style: Bungalow-Raised
-
Size: 700 sqft
-
Lease Term: 1 Year
-
Possession: Immediate
-
All Inclusive: N
-
Lot Size: 0 x 0
-
Age: No Data
-
Days on Site: 3 Days
-
Added: Mar 07, 2019 (3 days on market)
-
Updated:
-
Last Checked: 1 month ago
-
MLS®#: N4377297
-
Listed By: Keller williams realty centres, brokerage
2 Bedroom Bungalow On A Large Hedged And Fenced Lot (150'X102') In A Sought After Area Next To Parks, Lake, Sandy Beaches. Large Double Garage (24'X24'), Cute Bunky At Backyard, 2 Decks, 4 Blocks Heated Crawl Space With Concrete Slab. The House Features Hardwood Floors Throughout, Large Eat-In Kitchen W/Walk-Out To Deck, Living Room With Gas Fireplace, Central Air And Gas Heating.
Extras
Stove,Fridge,Hood
Property Details
Facts for 42 Kelenna Drive, Georgina
Status
Days on Market: 3
Last Status: Leased
Sold Date: Mar 11, 2019
Closed Date: Mar 20, 2019
Expiry Date: Jun 07, 2019
Sold Price: $1,550
Unavailable Date: Mar 11, 2019
Input Date: Mar 07, 2019
Property
Status: Lease
Property Type: Detached
Style: Bungalow-Raised
Size (sq ft): 700
Area: Georgina
Community: Sutton & Jackson's Point
Availability Date: Immediate
Inside
Bedrooms: 2
Bathrooms: 1
Kitchens: 1
Rooms: 5
Den/Family Room: Yes
Air Conditioning: Central Air
Fireplace: Yes
Laundry:
Laundry Level: Main
Washrooms: 1
Utilities
Utilities Included: N
Building
Basement: Crawl Space
Heat Type: Forced Air
Heat Source: Gas
Exterior: Alum Siding
Private Entrance: Y
Water Supply: Municipal
Special Designation: Unknown
Parking
Driveway: Private
Parking Included: Yes
Garage Spaces: 1
Garage Type: Attached
Covered Parking Spaces: 5
Fees
Cable Included: No
Central A/C Included: No
Common Elements Included: No
Heating Included: No
Hydro Included: No
Water Included: No
Land
Cross Street: Metro Rd & Dalton Rd
Municipality District: Georgina
Fronting On: West
Pool: None
Sewer: Sewers
Payment Frequency: Monthly
Rooms
Room details for 42 Kelenna Drive, Georgina
| Type | Dimensions | Description |
|---|---|---|
| Living Main | 3.81 x 5.94 | Gas Fireplace, Large Window, Hardwood Floor |
| Kitchen Main | 3.05 x 4.42 | Eat-In Kitchen, W/O To Deck, Hardwood Floor |
| Sunroom Main | 1.52 x 3.26 | Broadloom, O/Looks Frontyard |
| Master Main | 3.50 x 3.66 | Double Closet, Hardwood Floor |
| 2nd Br Main | 2.44 x 3.20 | Closet, Hardwood Floor |
| XXXXXXXX | XXX XX, XXXX |
XXXXXX XXX XXXX |
$X,XXX |
| XXX XX, XXXX |
XXXXXX XXX XXXX |
$X,XXX | |
| XXXXXXXX | XXX XX, XXXX |
XXXX XXX XXXX |
$XXX,XXX |
| XXX XX, XXXX |
XXXXXX XXX XXXX |
$XXX,XXX |
| XXXXXXXX XXXXXX | XXX XX, XXXX | $1,550 XXX XXXX |
| XXXXXXXX XXXXXX | XXX XX, XXXX | $1,400 XXX XXXX |
| XXXXXXXX XXXX | XXX XX, XXXX | $529,888 XXX XXXX |
| XXXXXXXX XXXXXX | XXX XX, XXXX | $529,888 XXX XXXX |

St Bernadette's Catholic Elementary School
Elementary: CatholicDeer Park Public School
Elementary: PublicBlack River Public School
Elementary: PublicSutton Public School
Elementary: PublicKeswick Public School
Elementary: PublicW J Watson Public School
Elementary: PublicOur Lady of the Lake Catholic College High School
Secondary: CatholicSutton District High School
Secondary: PublicKeswick High School
Secondary: PublicSt Peter's Secondary School
Secondary: CatholicNantyr Shores Secondary School
Secondary: PublicHuron Heights Secondary School
Secondary: Public

