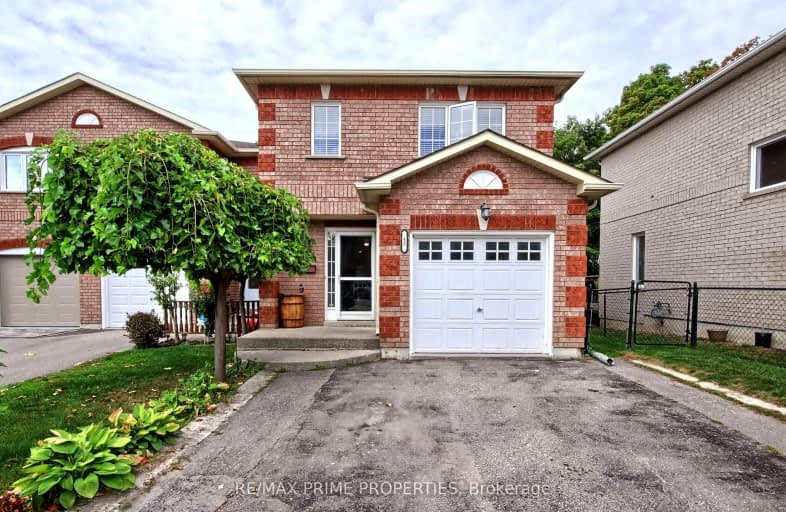Somewhat Walkable
- Some errands can be accomplished on foot.
64
/100
Some Transit
- Most errands require a car.
26
/100
Somewhat Bikeable
- Most errands require a car.
35
/100

Our Lady of the Lake Catholic Elementary School
Elementary: Catholic
0.43 km
Prince of Peace Catholic Elementary School
Elementary: Catholic
0.53 km
Jersey Public School
Elementary: Public
0.70 km
R L Graham Public School
Elementary: Public
1.29 km
Fairwood Public School
Elementary: Public
1.67 km
Lake Simcoe Public School
Elementary: Public
1.89 km
Bradford Campus
Secondary: Public
13.12 km
Our Lady of the Lake Catholic College High School
Secondary: Catholic
0.48 km
Sutton District High School
Secondary: Public
12.90 km
Dr John M Denison Secondary School
Secondary: Public
16.06 km
Keswick High School
Secondary: Public
1.25 km
Nantyr Shores Secondary School
Secondary: Public
12.43 km
-
Bayview Park
Bayview Ave (btw Bayview & Lowndes), Keswick ON 0.87km -
Valleyview Park
175 Walter English Dr (at Petal Av), East Gwillimbury ON 9.62km -
Willow Beach Park
Lake Dr N, Georgina ON 11.5km
-
TD Bank Financial Group
482 the Queensway S, Keswick ON L4P 2E3 0.18km -
Scotiabank
23556 Woodbine Ave, Georgina ON L4P 0E2 1.69km -
President's Choice Financial ATM
411 the Queensway S, Keswick ON L4P 2C7 0.4km



