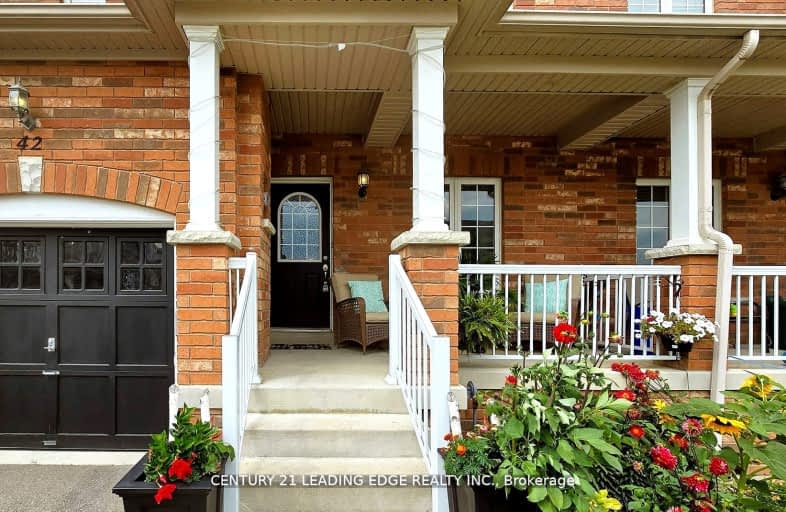Car-Dependent
- Most errands require a car.
37
/100
Some Transit
- Most errands require a car.
26
/100
Somewhat Bikeable
- Most errands require a car.
41
/100

Our Lady of the Lake Catholic Elementary School
Elementary: Catholic
1.26 km
Prince of Peace Catholic Elementary School
Elementary: Catholic
1.21 km
Jersey Public School
Elementary: Public
1.40 km
R L Graham Public School
Elementary: Public
2.44 km
Fairwood Public School
Elementary: Public
2.42 km
Lake Simcoe Public School
Elementary: Public
0.54 km
Bradford Campus
Secondary: Public
12.38 km
Our Lady of the Lake Catholic College High School
Secondary: Catholic
1.27 km
Dr John M Denison Secondary School
Secondary: Public
14.83 km
Keswick High School
Secondary: Public
2.34 km
Nantyr Shores Secondary School
Secondary: Public
13.73 km
Huron Heights Secondary School
Secondary: Public
15.35 km
-
Georgina's Leash Free Dog Park
1.67km -
Bayview Park
Bayview Ave (btw Bayview & Lowndes), Keswick ON 2.2km -
Claredon Beach Park
Georgina ON L4P 1N1 3.46km
-
CIBC
248 the Queensway S, Keswick ON L4P 2B1 2.85km -
President's Choice Financial Pavilion and ATM
24018 Woodbine Ave, Keswick ON L4P 0M3 2.97km -
Localcoin Bitcoin ATM - Riveredge Convenience
225 the Queensway S, Keswick ON L4P 2A7 3.07km



