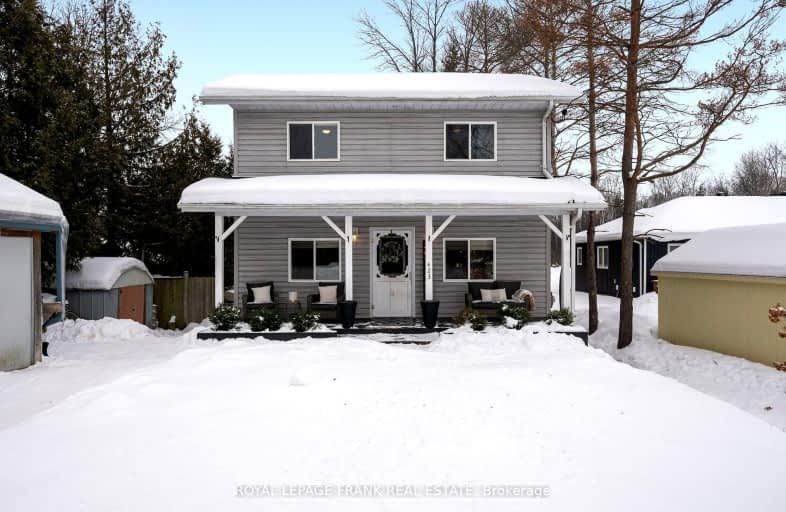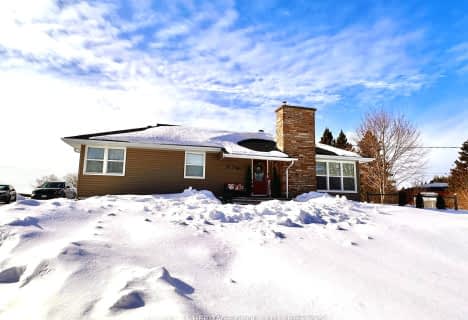Car-Dependent
- Almost all errands require a car.
18
/100
No Nearby Transit
- Almost all errands require a car.
0
/100
Somewhat Bikeable
- Most errands require a car.
26
/100

Holy Family Catholic School
Elementary: Catholic
13.36 km
Thorah Central Public School
Elementary: Public
14.57 km
Beaverton Public School
Elementary: Public
13.56 km
Black River Public School
Elementary: Public
12.36 km
Morning Glory Public School
Elementary: Public
2.33 km
McCaskill's Mills Public School
Elementary: Public
10.27 km
Our Lady of the Lake Catholic College High School
Secondary: Catholic
22.88 km
Brock High School
Secondary: Public
12.01 km
Sutton District High School
Secondary: Public
12.01 km
Keswick High School
Secondary: Public
22.20 km
Port Perry High School
Secondary: Public
31.83 km
Uxbridge Secondary School
Secondary: Public
24.56 km
-
Pefferlaw Community Park
Georgina ON 1.83km -
Sibbald Point Provincial Park
26465 York Rd 18 (Hwy #48 and Park Road), Sutton ON L0E 1R0 9.52km -
Camp Rock-A-Lot
Jacksons Point ON 11.54km
-
CIBC
254 Pefferlaw Rd, Pefferlaw ON L0E 1N0 1.13km -
Tsb custom stone works
670 Hwy 48, Beaverton ON L0K 1A0 3.01km -
BMO Bank of Montreal
106 High St, Sutton ON L0E 1R0 11.64km








