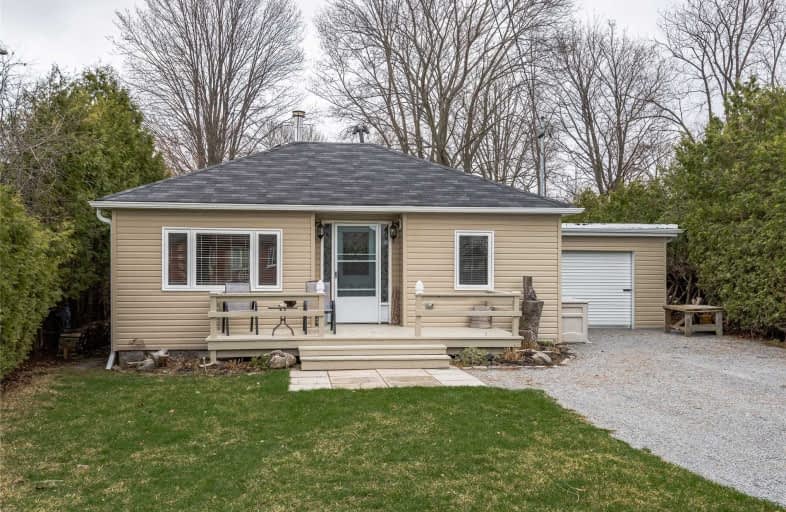Sold on May 06, 2019
Note: Property is not currently for sale or for rent.

-
Type: Detached
-
Style: Bungalow
-
Lot Size: 53.55 x 171.85 Feet
-
Age: No Data
-
Taxes: $2,059 per year
-
Days on Site: 10 Days
-
Added: Sep 07, 2019 (1 week on market)
-
Updated:
-
Last Checked: 3 months ago
-
MLS®#: N4428641
-
Listed By: Sutton city realty inc., brokerage
Sun-Filled, Year-Round Home Nestled In A Quiet, Low-Traffic, Private Beach Community. Enjoy Spectacular Sunsets Over Lake Simcoe From Front Deck Or From 2 Private Parks. Beach Access (Across The Street) Thru Mcrae Beach Association @ $60/Year. Home Renovated 2013: New Windows, New Insulation, Hardwood Floor, Roof (2015.) Private Yard Enclosed By Mature Cedars. Easy One Hour Commute From Downtown Toronto. Minutes Away From Planned Hwy 404 Extension.
Extras
Electric Light Fixtures, Ss Fridge, Microwave Convection Oven. Built-In Glass Cooktop, Wood Burning Fireplace, Granite Counter. Two 8X12 Man Cave & She Shack, Gazebo (Summer 2018), Stone Bbq, Fire Pit.
Property Details
Facts for 43 Blue Heron Drive, Georgina
Status
Days on Market: 10
Last Status: Sold
Sold Date: May 06, 2019
Closed Date: Jun 28, 2019
Expiry Date: Jun 30, 2019
Sold Price: $420,000
Unavailable Date: May 06, 2019
Input Date: Apr 26, 2019
Property
Status: Sale
Property Type: Detached
Style: Bungalow
Area: Georgina
Community: Pefferlaw
Availability Date: 60-90
Inside
Bedrooms: 2
Bedrooms Plus: 1
Bathrooms: 1
Kitchens: 1
Rooms: 6
Den/Family Room: No
Air Conditioning: None
Fireplace: Yes
Washrooms: 1
Building
Basement: None
Heat Type: Baseboard
Heat Source: Electric
Exterior: Vinyl Siding
Water Supply Type: Drilled Well
Water Supply: Well
Special Designation: Unknown
Other Structures: Garden Shed
Parking
Driveway: Private
Garage Type: None
Covered Parking Spaces: 4
Total Parking Spaces: 4
Fees
Tax Year: 2018
Tax Legal Description: Lot 63 Plan 302 Town Of Georgina
Taxes: $2,059
Highlights
Feature: Beach
Feature: Grnbelt/Conserv
Feature: Lake Access
Feature: Park
Feature: School Bus Route
Land
Cross Street: Duclos Point & Blue
Municipality District: Georgina
Fronting On: East
Parcel Number: 035340061
Pool: None
Sewer: Septic
Lot Depth: 171.85 Feet
Lot Frontage: 53.55 Feet
Lot Irregularities: 152.71
Additional Media
- Virtual Tour: https://tours.dgvirtualtours.com/1287886?idx=1
Rooms
Room details for 43 Blue Heron Drive, Georgina
| Type | Dimensions | Description |
|---|---|---|
| Living Main | 5.37 x 4.02 | Hardwood Floor, Fireplace, Vaulted Ceiling |
| Kitchen Main | 3.08 x 2.73 | Hardwood Floor, O/Looks Backyard, W/O To Yard |
| Dining Main | 2.37 x 2.15 | Hardwood Floor, Granite Counter, B/I Ctr-Top Stove |
| 2nd Br Main | 2.88 x 3.04 | Hardwood Floor, Picture Window, Closet |
| Office Main | 2.87 x 2.81 | Hardwood Floor, Closet, O/Looks Backyard |
| Master Main | 3.90 x 5.13 | Broadloom, W/W Closet, W/O To Deck |
| XXXXXXXX | XXX XX, XXXX |
XXXX XXX XXXX |
$XXX,XXX |
| XXX XX, XXXX |
XXXXXX XXX XXXX |
$XXX,XXX |
| XXXXXXXX XXXX | XXX XX, XXXX | $420,000 XXX XXXX |
| XXXXXXXX XXXXXX | XXX XX, XXXX | $429,900 XXX XXXX |

Holy Family Catholic School
Elementary: CatholicSt Bernadette's Catholic Elementary School
Elementary: CatholicBeaverton Public School
Elementary: PublicBlack River Public School
Elementary: PublicSutton Public School
Elementary: PublicMorning Glory Public School
Elementary: PublicOur Lady of the Lake Catholic College High School
Secondary: CatholicBrock High School
Secondary: PublicSutton District High School
Secondary: PublicKeswick High School
Secondary: PublicNantyr Shores Secondary School
Secondary: PublicUxbridge Secondary School
Secondary: Public

