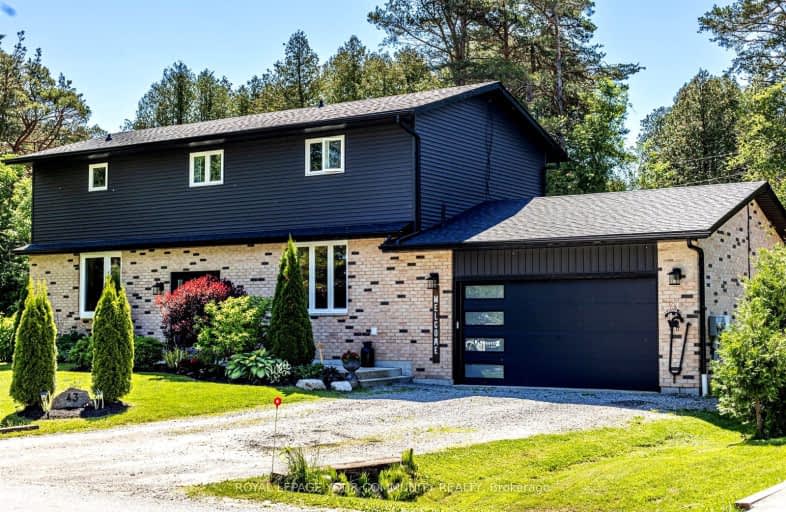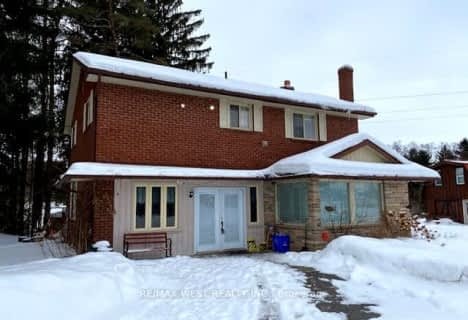
3D Walkthrough
Car-Dependent
- Almost all errands require a car.
5
/100
No Nearby Transit
- Almost all errands require a car.
0
/100
Somewhat Bikeable
- Most errands require a car.
26
/100

Holy Family Catholic School
Elementary: Catholic
12.69 km
Thorah Central Public School
Elementary: Public
13.91 km
Beaverton Public School
Elementary: Public
12.90 km
Black River Public School
Elementary: Public
12.65 km
Morning Glory Public School
Elementary: Public
2.44 km
McCaskill's Mills Public School
Elementary: Public
9.94 km
Our Lady of the Lake Catholic College High School
Secondary: Catholic
23.39 km
Brock High School
Secondary: Public
11.66 km
Sutton District High School
Secondary: Public
12.33 km
Keswick High School
Secondary: Public
22.70 km
Port Perry High School
Secondary: Public
32.16 km
Uxbridge Secondary School
Secondary: Public
25.08 km
-
Pefferlaw Community Park
Georgina ON 2.05km -
Sibbald Point Provincial Park
26465 York Rd 18 (Hwy #48 and Park Road), Sutton ON L0E 1R0 9.67km -
Beaverton Mill Gateway Park
Beaverton ON 12.55km
-
BMO Bank of Montreal
106 High St, Sutton ON L0E 1R0 11.97km -
RBC Royal Bank ATM
20819 Dalton Rd, Sutton West ON L0E 1R0 12.3km -
CIBC
20875 Dalton Rd, Sutton West ON L0E 1R0 12.31km


