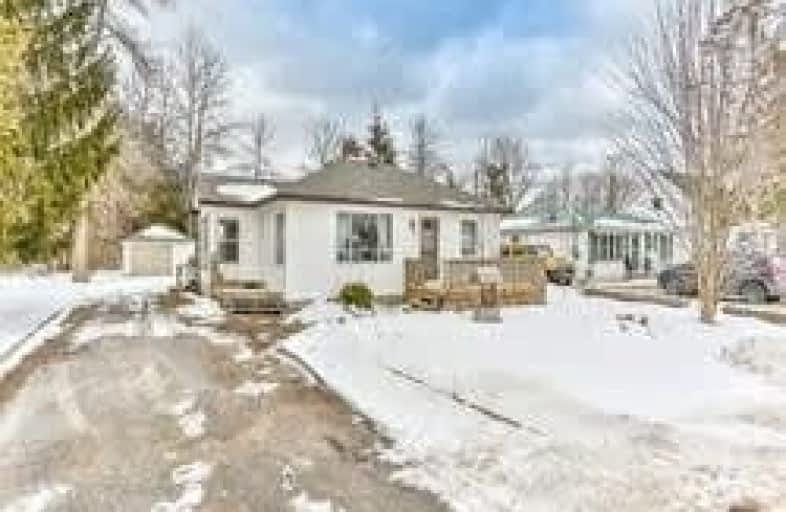Sold on May 01, 2019
Note: Property is not currently for sale or for rent.

-
Type: Detached
-
Style: Bungalow
-
Lot Size: 60 x 132 Feet
-
Age: No Data
-
Taxes: $1,980 per year
-
Days on Site: 31 Days
-
Added: Sep 07, 2019 (1 month on market)
-
Updated:
-
Last Checked: 3 months ago
-
MLS®#: N4398889
-
Listed By: Harvey kalles real estate ltd., brokerage
Beautiful All Year Round Bungalow, Open Concept, Cozy Yet With Many Recent Updates & Upgrades Including Bathroom, Flooring, Plumbing. Just A Few Doors To The Lake, With Private Access To 2 Beaches ($100 Annual Fee) And Marina To Dock Your Small Boat. Home Shows Immaculate With Recent Renovations And Upgrades.
Extras
New Fridge, Stove, All Window Coverings, All Pot Lights, Water Treatment System (Rental) And Hot Water Rank (Rental).
Property Details
Facts for 43 Isle Vista Drive, Georgina
Status
Days on Market: 31
Last Status: Sold
Sold Date: May 01, 2019
Closed Date: May 31, 2019
Expiry Date: Jun 30, 2019
Sold Price: $354,000
Unavailable Date: May 01, 2019
Input Date: Mar 31, 2019
Property
Status: Sale
Property Type: Detached
Style: Bungalow
Area: Georgina
Community: Virginia
Availability Date: April 30, 2019
Inside
Bedrooms: 2
Bathrooms: 1
Kitchens: 1
Rooms: 6
Den/Family Room: No
Air Conditioning: None
Fireplace: Yes
Washrooms: 1
Building
Basement: Crawl Space
Heat Type: Other
Heat Source: Gas
Exterior: Vinyl Siding
Water Supply: Well
Special Designation: Unknown
Parking
Driveway: Pvt Double
Garage Spaces: 1
Garage Type: Detached
Covered Parking Spaces: 6
Total Parking Spaces: 6
Fees
Tax Year: 2018
Tax Legal Description: Lot 52, Plan 321, Georgina
Taxes: $1,980
Land
Cross Street: Hwy 48 & Woodfield
Municipality District: Georgina
Fronting On: East
Pool: None
Sewer: Septic
Lot Depth: 132 Feet
Lot Frontage: 60 Feet
Rooms
Room details for 43 Isle Vista Drive, Georgina
| Type | Dimensions | Description |
|---|---|---|
| Kitchen Main | 2.50 x 3.20 | Ceramic Floor, Updated |
| Living Main | 3.68 x 3.66 | Gas Fireplace, Laminate, Pot Lights |
| Dining Main | 2.41 x 2.47 | Laminate, Pot Lights |
| Master Main | 2.41 x 3.96 | Laminate |
| 2nd Br Main | 2.41 x 2.74 | Laminate |
| Sunroom Main | 1.77 x 3.66 |
| XXXXXXXX | XXX XX, XXXX |
XXXX XXX XXXX |
$XXX,XXX |
| XXX XX, XXXX |
XXXXXX XXX XXXX |
$XXX,XXX | |
| XXXXXXXX | XXX XX, XXXX |
XXXXXXX XXX XXXX |
|
| XXX XX, XXXX |
XXXXXX XXX XXXX |
$XXX,XXX | |
| XXXXXXXX | XXX XX, XXXX |
XXXXXXX XXX XXXX |
|
| XXX XX, XXXX |
XXXXXX XXX XXXX |
$XXX,XXX | |
| XXXXXXXX | XXX XX, XXXX |
XXXXXXX XXX XXXX |
|
| XXX XX, XXXX |
XXXXXX XXX XXXX |
$XXX,XXX |
| XXXXXXXX XXXX | XXX XX, XXXX | $354,000 XXX XXXX |
| XXXXXXXX XXXXXX | XXX XX, XXXX | $364,900 XXX XXXX |
| XXXXXXXX XXXXXXX | XXX XX, XXXX | XXX XXXX |
| XXXXXXXX XXXXXX | XXX XX, XXXX | $365,000 XXX XXXX |
| XXXXXXXX XXXXXXX | XXX XX, XXXX | XXX XXXX |
| XXXXXXXX XXXXXX | XXX XX, XXXX | $368,500 XXX XXXX |
| XXXXXXXX XXXXXXX | XXX XX, XXXX | XXX XXXX |
| XXXXXXXX XXXXXX | XXX XX, XXXX | $234,900 XXX XXXX |

Holy Family Catholic School
Elementary: CatholicSt Bernadette's Catholic Elementary School
Elementary: CatholicBeaverton Public School
Elementary: PublicBlack River Public School
Elementary: PublicSutton Public School
Elementary: PublicMorning Glory Public School
Elementary: PublicOur Lady of the Lake Catholic College High School
Secondary: CatholicBrock High School
Secondary: PublicSutton District High School
Secondary: PublicKeswick High School
Secondary: PublicNantyr Shores Secondary School
Secondary: PublicUxbridge Secondary School
Secondary: Public

