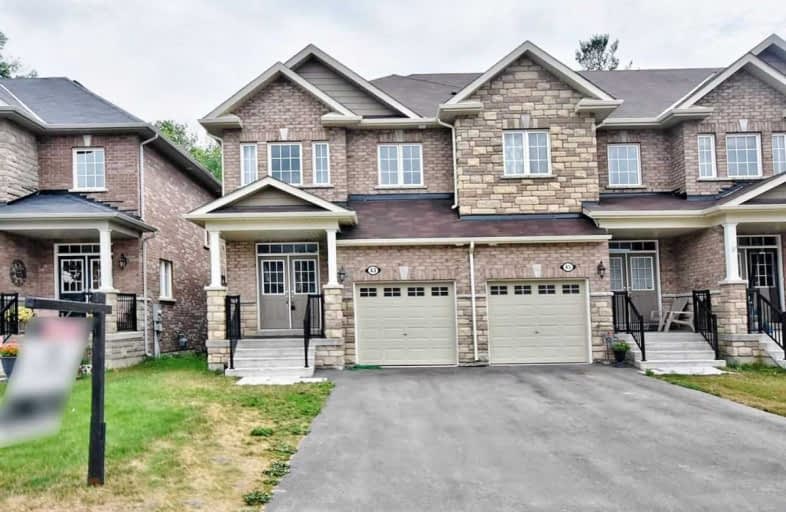Sold on Jun 03, 2019
Note: Property is not currently for sale or for rent.

-
Type: Att/Row/Twnhouse
-
Style: 2-Storey
-
Lot Size: 24.61 x 99.74 Feet
-
Age: No Data
-
Taxes: $3,600 per year
-
Days on Site: 14 Days
-
Added: Sep 07, 2019 (2 weeks on market)
-
Updated:
-
Last Checked: 16 hours ago
-
MLS®#: N4455991
-
Listed By: Keller williams realty centres, brokerage
Stunning 3 Bedroom Townhome Set In The Heart Of Georgina! Home Features A Modern Open Concept Design, Upgraded Centre Island Kitchen W/Breakfast Bar, Crown Moulding & Granite Counters. Mbed W/W/I Closet & 5 Ps Ensuite. L/R W/Gas Frpls, Hardwood Flrs & W/Out To Yard Backing Onto Ravine And Conservation. All Amenities Are Available In This Established Community, Major Intersections Put Shopping & Transportation At Your Doorstep While Remaining Quiet.
Extras
Include: Cac, Elfs, Washer, Dryer, Stove, Fridge Exclude: Hwt(R)
Property Details
Facts for 43 Scotia Road, Georgina
Status
Days on Market: 14
Last Status: Sold
Sold Date: Jun 03, 2019
Closed Date: Jul 02, 2019
Expiry Date: Jul 22, 2019
Sold Price: $516,000
Unavailable Date: Jun 03, 2019
Input Date: May 21, 2019
Property
Status: Sale
Property Type: Att/Row/Twnhouse
Style: 2-Storey
Area: Georgina
Community: Sutton & Jackson's Point
Availability Date: Tba
Inside
Bedrooms: 3
Bathrooms: 3
Kitchens: 1
Rooms: 6
Den/Family Room: No
Air Conditioning: Central Air
Fireplace: Yes
Laundry Level: Upper
Washrooms: 3
Building
Basement: Full
Heat Type: Forced Air
Heat Source: Gas
Exterior: Brick
Water Supply: Municipal
Special Designation: Unknown
Parking
Driveway: Private
Garage Spaces: 1
Garage Type: Attached
Covered Parking Spaces: 2
Total Parking Spaces: 3
Fees
Tax Year: 2018
Tax Legal Description: Plan 65M4381 Pt Blks 76 & 80 Rp 65R36626 Pts 12-18
Taxes: $3,600
Land
Cross Street: Dalton / Black River
Municipality District: Georgina
Fronting On: East
Pool: None
Sewer: Sewers
Lot Depth: 99.74 Feet
Lot Frontage: 24.61 Feet
Acres: < .50
Zoning: Residential
Additional Media
- Virtual Tour: https://mytour.advirtours.com/livetour/slide_show/218259/view:treb
Rooms
Room details for 43 Scotia Road, Georgina
| Type | Dimensions | Description |
|---|---|---|
| Living Main | 3.58 x 5.85 | Hardwood Floor, W/O To Yard, Gas Fireplace |
| Kitchen Main | 4.19 x 5.51 | Centre Island, Granite Counter, Open Concept |
| Master 2nd | 3.16 x 5.81 | Broadloom, W/I Closet, 5 Pc Ensuite |
| 2nd Br 2nd | 3.03 x 4.32 | Broadloom, Semi Ensuite, Closet |
| 3rd Br 2nd | 3.01 x 4.23 | Broadloom, Semi Ensuite, Closet |
| Laundry 2nd | 1.23 x 2.28 | Ceramic Floor, Laundry Sink |
| Other Bsmt | 5.93 x 7.78 | Unfinished |
| XXXXXXXX | XXX XX, XXXX |
XXXX XXX XXXX |
$XXX,XXX |
| XXX XX, XXXX |
XXXXXX XXX XXXX |
$XXX,XXX | |
| XXXXXXXX | XXX XX, XXXX |
XXXXXXX XXX XXXX |
|
| XXX XX, XXXX |
XXXXXX XXX XXXX |
$XXX,XXX | |
| XXXXXXXX | XXX XX, XXXX |
XXXXXXX XXX XXXX |
|
| XXX XX, XXXX |
XXXXXX XXX XXXX |
$XXX,XXX | |
| XXXXXXXX | XXX XX, XXXX |
XXXXXXX XXX XXXX |
|
| XXX XX, XXXX |
XXXXXX XXX XXXX |
$XXX,XXX |
| XXXXXXXX XXXX | XXX XX, XXXX | $516,000 XXX XXXX |
| XXXXXXXX XXXXXX | XXX XX, XXXX | $519,900 XXX XXXX |
| XXXXXXXX XXXXXXX | XXX XX, XXXX | XXX XXXX |
| XXXXXXXX XXXXXX | XXX XX, XXXX | $514,900 XXX XXXX |
| XXXXXXXX XXXXXXX | XXX XX, XXXX | XXX XXXX |
| XXXXXXXX XXXXXX | XXX XX, XXXX | $549,000 XXX XXXX |
| XXXXXXXX XXXXXXX | XXX XX, XXXX | XXX XXXX |
| XXXXXXXX XXXXXX | XXX XX, XXXX | $559,000 XXX XXXX |

St Bernadette's Catholic Elementary School
Elementary: CatholicDeer Park Public School
Elementary: PublicBlack River Public School
Elementary: PublicSutton Public School
Elementary: PublicMorning Glory Public School
Elementary: PublicW J Watson Public School
Elementary: PublicOur Lady of the Lake Catholic College High School
Secondary: CatholicSutton District High School
Secondary: PublicSacred Heart Catholic High School
Secondary: CatholicKeswick High School
Secondary: PublicNantyr Shores Secondary School
Secondary: PublicHuron Heights Secondary School
Secondary: Public

