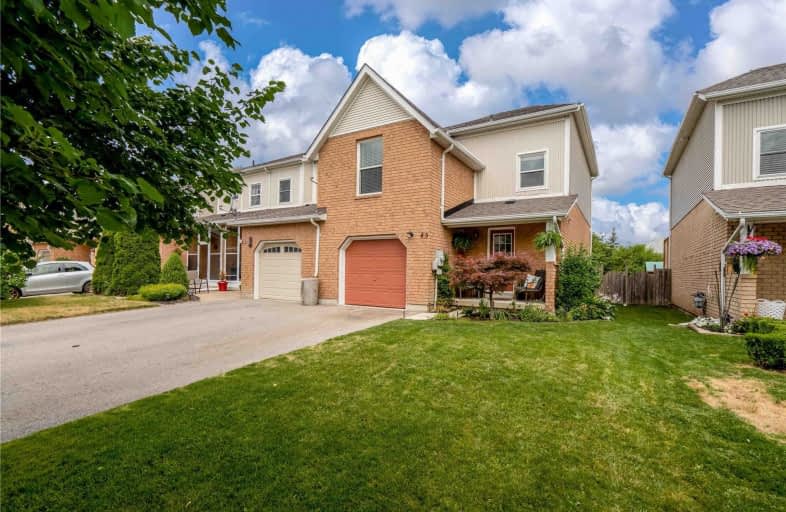Sold on Jul 26, 2020
Note: Property is not currently for sale or for rent.

-
Type: Att/Row/Twnhouse
-
Style: 2-Storey
-
Lot Size: 29.47 x 106.51 Feet
-
Age: No Data
-
Taxes: $3,384 per year
-
Days on Site: 3 Days
-
Added: Jul 23, 2020 (3 days on market)
-
Updated:
-
Last Checked: 3 months ago
-
MLS®#: N4841947
-
Listed By: Century 21 leading edge realty inc., brokerage
Stop The Car!! Original Owner, First Time Offered! Fabulous Opportunity To Own This Beautiful (Freehold) 1435 Sqft. End Unit "Parkdale" Townhouse In South Keswick! Close To All Amenities & Public Transit! 5 Mins From Hwy 404! Decieving From The Outside - Large And Spacious Inside! Grow Your Family In A Sought After Friendly Community. *Bonus High Ceilings In Basement & Rough-In Bathroom Area*
Extras
Incl: All Appliances, Window Coverings, All Elf's, Exclude: Dining Rm Cabinets, 2nd Bdrm Wardrobe, Mirror In Livingrm, Mirror In Bathroom, All Metal Shelving In Garage/Basement, Pantry In Kitchen, Hwt (R), Covid19 Rules In Effect!
Property Details
Facts for 43 Wrendale Crescent, Georgina
Status
Days on Market: 3
Last Status: Sold
Sold Date: Jul 26, 2020
Closed Date: Sep 25, 2020
Expiry Date: Oct 31, 2020
Sold Price: $530,000
Unavailable Date: Jul 26, 2020
Input Date: Jul 23, 2020
Prior LSC: Listing with no contract changes
Property
Status: Sale
Property Type: Att/Row/Twnhouse
Style: 2-Storey
Area: Georgina
Community: Keswick South
Availability Date: 30-60 Days
Inside
Bedrooms: 3
Bathrooms: 2
Kitchens: 1
Rooms: 7
Den/Family Room: Yes
Air Conditioning: Central Air
Fireplace: No
Laundry Level: Lower
Central Vacuum: N
Washrooms: 2
Utilities
Electricity: Yes
Gas: Yes
Cable: Yes
Telephone: Yes
Building
Basement: Full
Basement 2: Unfinished
Heat Type: Forced Air
Heat Source: Gas
Exterior: Brick
Exterior: Vinyl Siding
Water Supply: Municipal
Special Designation: Unknown
Retirement: N
Parking
Driveway: Private
Garage Spaces: 1
Garage Type: Attached
Covered Parking Spaces: 2
Total Parking Spaces: 3
Fees
Tax Year: 2020
Tax Legal Description: Pt Blk 69 Pl 65M3384 Pt 17 65R23664, Georgina ;
Taxes: $3,384
Highlights
Feature: Fenced Yard
Feature: Park
Feature: Public Transit
Feature: School
Land
Cross Street: Queensway & Wrendale
Municipality District: Georgina
Fronting On: West
Parcel Number: 034761240
Pool: None
Sewer: Sewers
Lot Depth: 106.51 Feet
Lot Frontage: 29.47 Feet
Lot Irregularities: Per Geowarehouse
Additional Media
- Virtual Tour: https://vimeo.com/440878426
Rooms
Room details for 43 Wrendale Crescent, Georgina
| Type | Dimensions | Description |
|---|---|---|
| Kitchen Ground | 2.21 x 7.58 | Picture Window, Eat-In Kitchen, Ceramic Floor |
| Living Ground | 7.46 x 2.98 | Combined W/Dining, Laminate, Walk-Out |
| Dining Ground | 2.74 x 2.46 | Combined W/Living, Laminate, Walk-Out |
| Family In Betwn | 3.38 x 5.97 | Broadloom, Picture Window, Vaulted Ceiling |
| Master 2nd | 4.35 x 2.74 | Double Closet, Broadloom, O/Looks Backyard |
| 2nd Br 2nd | 3.35 x 2.68 | Closet, Broadloom, O/Looks Backyard |
| 3rd Br 2nd | 2.16 x 2.74 | Closet, Broadloom |
| Other Bsmt | - |

| XXXXXXXX | XXX XX, XXXX |
XXXX XXX XXXX |
$XXX,XXX |
| XXX XX, XXXX |
XXXXXX XXX XXXX |
$XXX,XXX |
| XXXXXXXX XXXX | XXX XX, XXXX | $530,000 XXX XXXX |
| XXXXXXXX XXXXXX | XXX XX, XXXX | $518,888 XXX XXXX |

Our Lady of the Lake Catholic Elementary School
Elementary: CatholicPrince of Peace Catholic Elementary School
Elementary: CatholicJersey Public School
Elementary: PublicR L Graham Public School
Elementary: PublicFairwood Public School
Elementary: PublicLake Simcoe Public School
Elementary: PublicBradford Campus
Secondary: PublicOur Lady of the Lake Catholic College High School
Secondary: CatholicSutton District High School
Secondary: PublicDr John M Denison Secondary School
Secondary: PublicKeswick High School
Secondary: PublicNantyr Shores Secondary School
Secondary: Public
