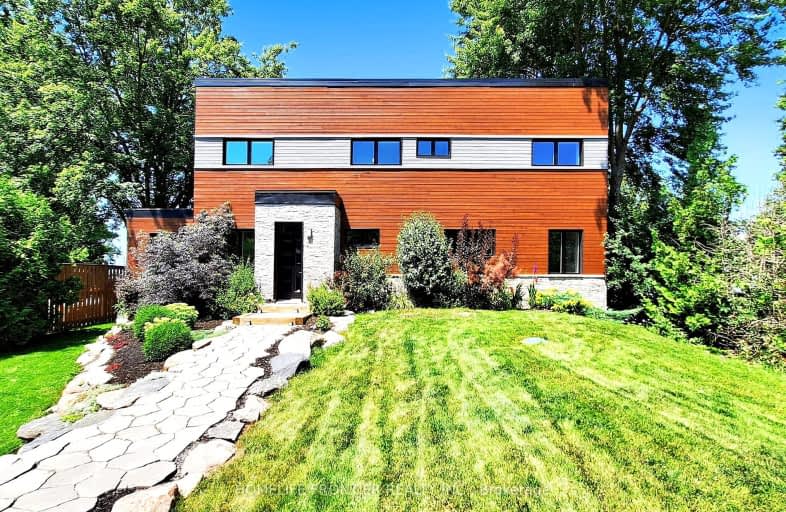Car-Dependent
- Almost all errands require a car.
1
/100
No Nearby Transit
- Almost all errands require a car.
0
/100
Somewhat Bikeable
- Most errands require a car.
26
/100

Holy Family Catholic School
Elementary: Catholic
11.27 km
Thorah Central Public School
Elementary: Public
12.55 km
Beaverton Public School
Elementary: Public
11.35 km
Black River Public School
Elementary: Public
12.67 km
Morning Glory Public School
Elementary: Public
2.69 km
McCaskill's Mills Public School
Elementary: Public
10.17 km
Our Lady of the Lake Catholic College High School
Secondary: Catholic
24.10 km
Brock High School
Secondary: Public
11.83 km
Sutton District High School
Secondary: Public
12.47 km
Twin Lakes Secondary School
Secondary: Public
33.05 km
Keswick High School
Secondary: Public
23.35 km
Uxbridge Secondary School
Secondary: Public
26.93 km
-
Pefferlaw Community Park
Georgina ON 3.77km -
Sibbald Point Provincial Park
26465 York Rd 18 (Hwy #48 and Park Road), Sutton ON L0E 1R0 9.33km -
Camp Rock-A-Lot
Jacksons Point ON 9.79km
-
Tsb custom stone works
670 Hwy 48, Beaverton ON L0K 1A0 2.3km -
CIBC
254 Pefferlaw Rd, Pefferlaw ON L0E 1N0 3.14km -
CIBC
339 Simcoe St, Beaverton ON L0K 1A0 11km



