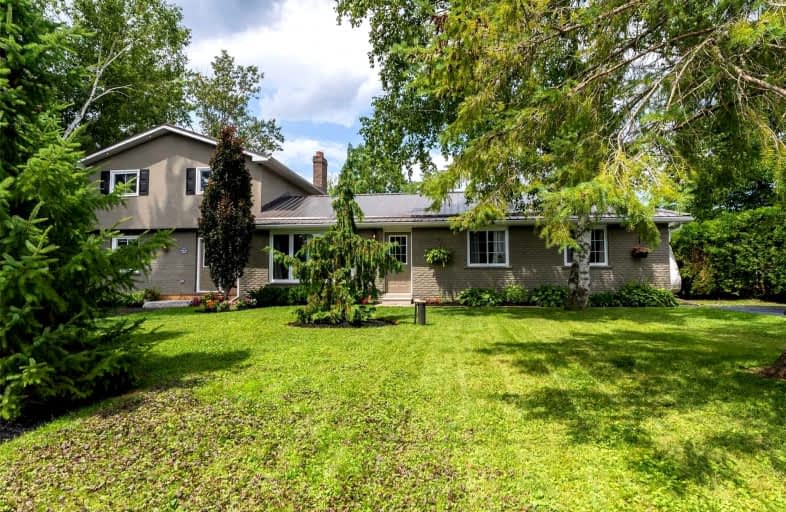Note: Property is not currently for sale or for rent.

-
Type: Duplex
-
Style: Other
-
Lot Size: 95.34 x 165 Feet
-
Age: 31-50 years
-
Taxes: $3,648 per year
-
Days on Site: 37 Days
-
Added: Aug 05, 2022 (1 month on market)
-
Updated:
-
Last Checked: 3 months ago
-
MLS®#: N5722424
-
Listed By: Re/max all-stars realty inc., brokerage
Rare Opportunity To Own A Legal Semi-Detached Two Unit Home In A Mature Neighbourhood In Pefferlaw On An Oversized Approx 95'X 165' Lot. 44A Is A Two-Storey, 2 Bdrm, 1.5 Bath Home With A Private Driveway, Dedicated Laundry, Gas Fireplace W/Stone Surround, 12' Patio Slider Walking Out To The New Deck With Hot Tub And Private Yard - Rented Month-To-Month. 44B Is A 3 Bdrm, 1 Bath Home With A Private Driveway & Main Floor Laundry - $2350/Mth Lease Until April 1, 2023. Excellent For A First Time Buyer Who Wants Rent To Help With Household Expenses - Increase Your Mortgage Approval With The Additional Income From The Second, Self-Contained Unit!
Extras
*See Features For Full Details & Incl.* Updates: Steel Roof, Kitchens(16),Water Systems(22), Furnace(16), 2 Hwt(O,16), Soffit Facia & Trough(16), Ductless Heat/Cool(22),Electrical(17),Plumbing(16), Bathrms(16), Deck(22), Hot Tub "As Is".
Property Details
Facts for 44 Main Street, Georgina
Status
Days on Market: 37
Last Status: Sold
Sold Date: Sep 11, 2022
Closed Date: Nov 30, 2022
Expiry Date: Jan 16, 2023
Sold Price: $890,000
Unavailable Date: Sep 11, 2022
Input Date: Aug 05, 2022
Property
Status: Sale
Property Type: Duplex
Style: Other
Age: 31-50
Area: Georgina
Community: Pefferlaw
Availability Date: 90
Inside
Bedrooms: 5
Bathrooms: 3
Kitchens: 2
Rooms: 11
Den/Family Room: No
Air Conditioning: Central Air
Fireplace: Yes
Central Vacuum: N
Washrooms: 3
Utilities
Electricity: Yes
Gas: Yes
Cable: Available
Telephone: Available
Building
Basement: Half
Heat Type: Forced Air
Heat Source: Gas
Exterior: Brick
Exterior: Stucco/Plaster
UFFI: No
Energy Certificate: N
Water Supply Type: Drilled Well
Water Supply: Well
Physically Handicapped-Equipped: N
Special Designation: Unknown
Other Structures: Garden Shed
Retirement: N
Parking
Driveway: Pvt Double
Garage Type: None
Covered Parking Spaces: 8
Total Parking Spaces: 8
Fees
Tax Year: 2021
Tax Legal Description: See Mortgage Comments For Legal Description
Taxes: $3,648
Highlights
Feature: Beach
Feature: Park
Feature: School
Land
Cross Street: Pefferlaw Rd & Main
Municipality District: Georgina
Fronting On: North
Parcel Number: 035380213
Pool: None
Sewer: Septic
Lot Depth: 165 Feet
Lot Frontage: 95.34 Feet
Lot Irregularities: Per Geowarehouse
Acres: < .50
Rooms
Room details for 44 Main Street, Georgina
| Type | Dimensions | Description |
|---|---|---|
| Living Main | 3.80 x 6.88 | Gas Fireplace, O/Looks Backyard, Sliding Doors |
| Dining Main | - | Open Concept, Combined W/Living, Laminate |
| Kitchen Main | 4.15 x 2.37 | Stainless Steel Appl, Granite Counter |
| Br 2nd | 4.08 x 4.33 | 5 Pc Ensuite, Large Closet, Large Window |
| 2nd Br 2nd | 3.34 x 4.78 | Large Closet, Large Window, Laminate |
| Living Main | 3.87 x 4.43 | Electric Fireplace, Large Window, Laminate |
| Dining Main | 3.11 x 2.91 | O/Looks Backyard |
| Kitchen Main | 2.96 x 3.14 | Stainless Steel Appl, O/Looks Backyard, Tile Floor |
| Br Main | 3.12 x 3.71 | Electric Fireplace, Closet, Window |
| 2nd Br Main | 2.96 x 3.49 | Closet, Window, Laminate |
| 3rd Br Main | 2.86 x 2.83 | Closet, Window, Laminate |
| XXXXXXXX | XXX XX, XXXX |
XXXX XXX XXXX |
$XXX,XXX |
| XXX XX, XXXX |
XXXXXX XXX XXXX |
$XXX,XXX | |
| XXXXXXXX | XXX XX, XXXX |
XXXX XXX XXXX |
$XXX,XXX |
| XXX XX, XXXX |
XXXXXX XXX XXXX |
$XXX,XXX |
| XXXXXXXX XXXX | XXX XX, XXXX | $890,000 XXX XXXX |
| XXXXXXXX XXXXXX | XXX XX, XXXX | $899,900 XXX XXXX |
| XXXXXXXX XXXX | XXX XX, XXXX | $322,500 XXX XXXX |
| XXXXXXXX XXXXXX | XXX XX, XXXX | $350,000 XXX XXXX |

Holy Family Catholic School
Elementary: CatholicThorah Central Public School
Elementary: PublicBeaverton Public School
Elementary: PublicSunderland Public School
Elementary: PublicMorning Glory Public School
Elementary: PublicMcCaskill's Mills Public School
Elementary: PublicOur Lady of the Lake Catholic College High School
Secondary: CatholicBrock High School
Secondary: PublicSutton District High School
Secondary: PublicKeswick High School
Secondary: PublicPort Perry High School
Secondary: PublicUxbridge Secondary School
Secondary: Public

