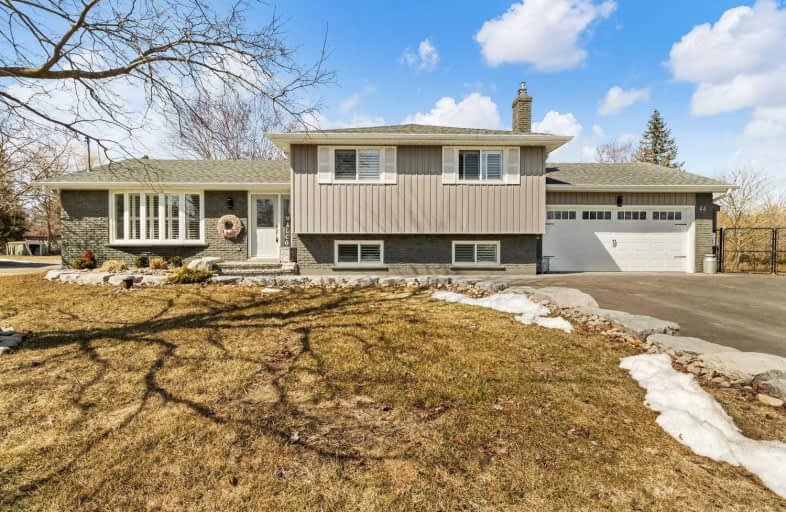
Holy Family Catholic School
Elementary: Catholic
13.41 km
Thorah Central Public School
Elementary: Public
14.52 km
Beaverton Public School
Elementary: Public
13.76 km
Sunderland Public School
Elementary: Public
11.84 km
Morning Glory Public School
Elementary: Public
3.94 km
McCaskill's Mills Public School
Elementary: Public
9.02 km
Our Lady of the Lake Catholic College High School
Secondary: Catholic
23.86 km
Brock High School
Secondary: Public
10.76 km
Sutton District High School
Secondary: Public
13.41 km
Keswick High School
Secondary: Public
23.22 km
Port Perry High School
Secondary: Public
30.37 km
Uxbridge Secondary School
Secondary: Public
23.49 km





