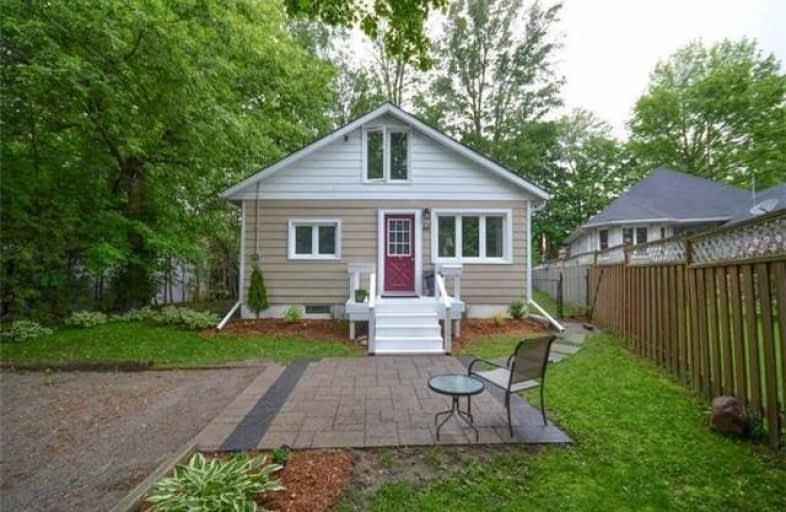
Our Lady of the Lake Catholic Elementary School
Elementary: Catholic
2.03 km
Prince of Peace Catholic Elementary School
Elementary: Catholic
2.05 km
Jersey Public School
Elementary: Public
1.84 km
W J Watson Public School
Elementary: Public
1.38 km
R L Graham Public School
Elementary: Public
0.95 km
Fairwood Public School
Elementary: Public
0.95 km
Bradford Campus
Secondary: Public
15.33 km
Our Lady of the Lake Catholic College High School
Secondary: Catholic
2.00 km
Sutton District High School
Secondary: Public
10.72 km
Dr John M Denison Secondary School
Secondary: Public
18.05 km
Keswick High School
Secondary: Public
0.96 km
Nantyr Shores Secondary School
Secondary: Public
11.69 km








